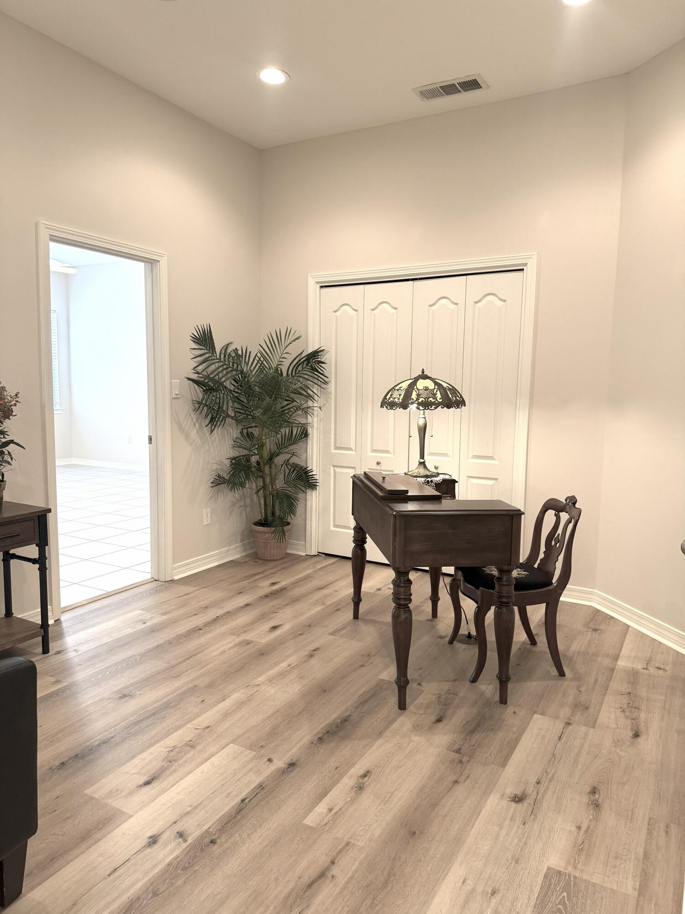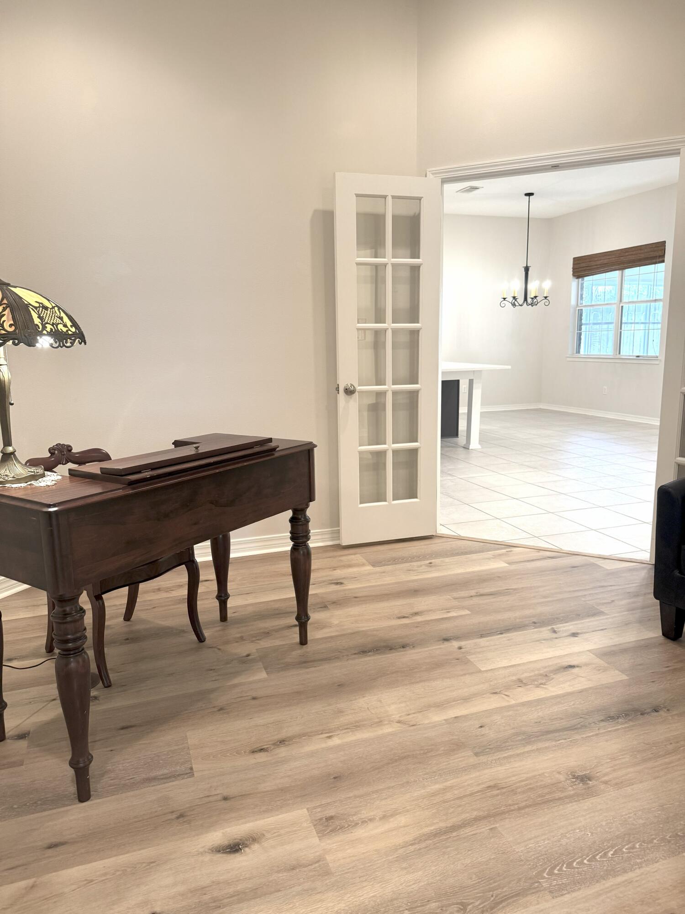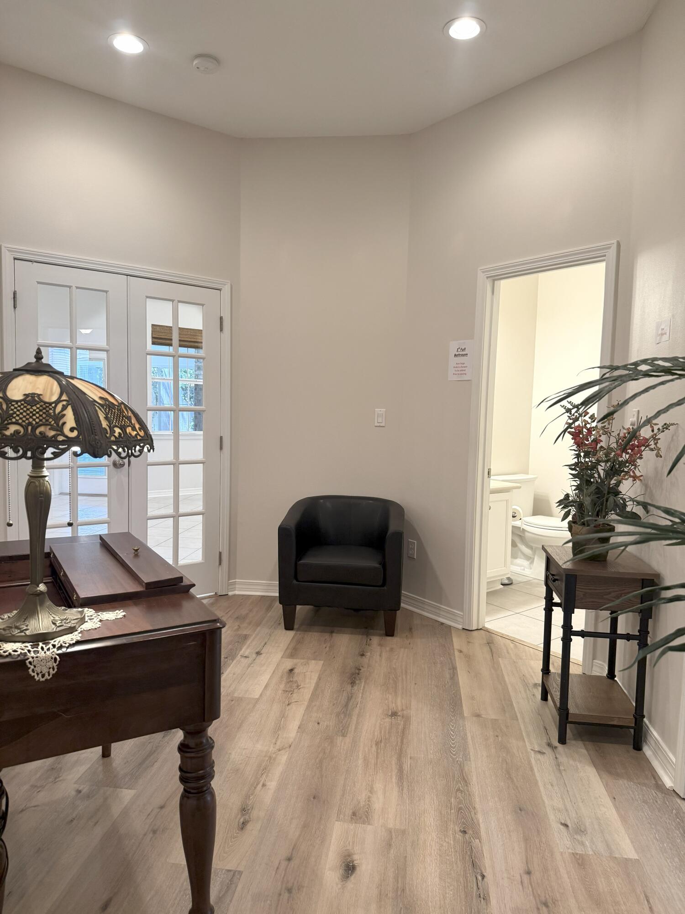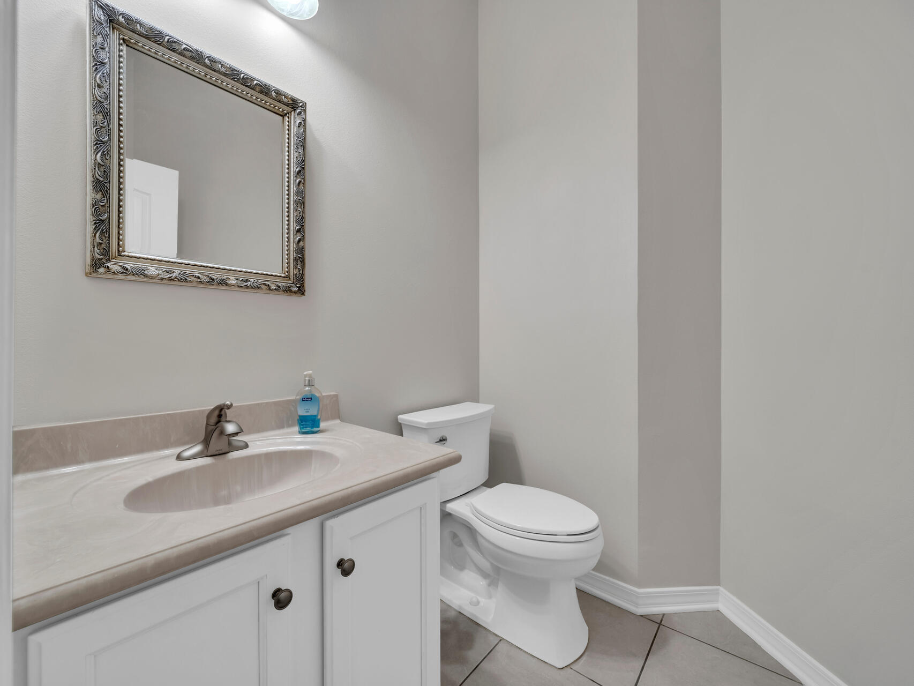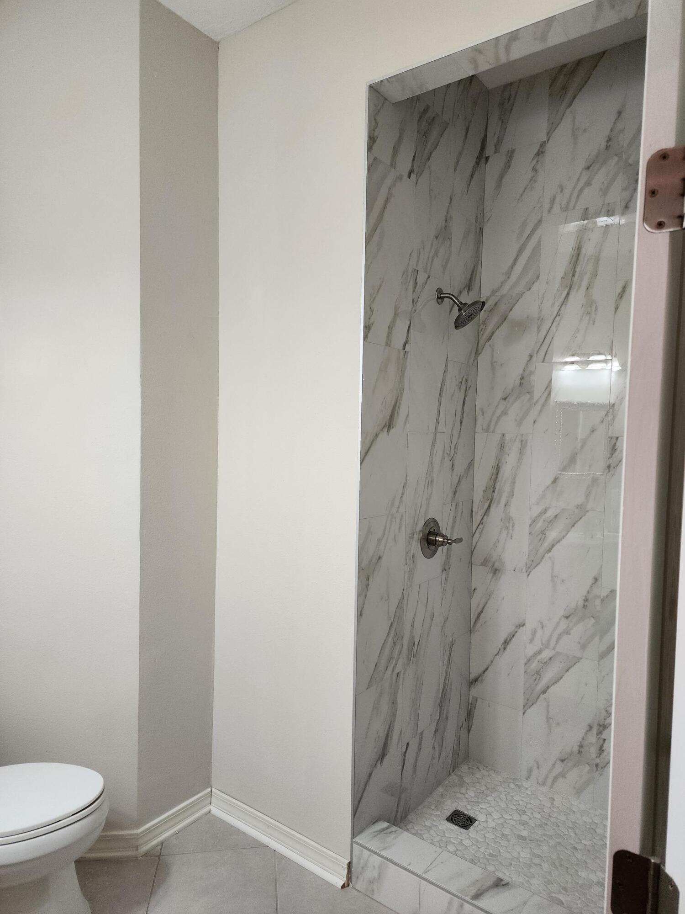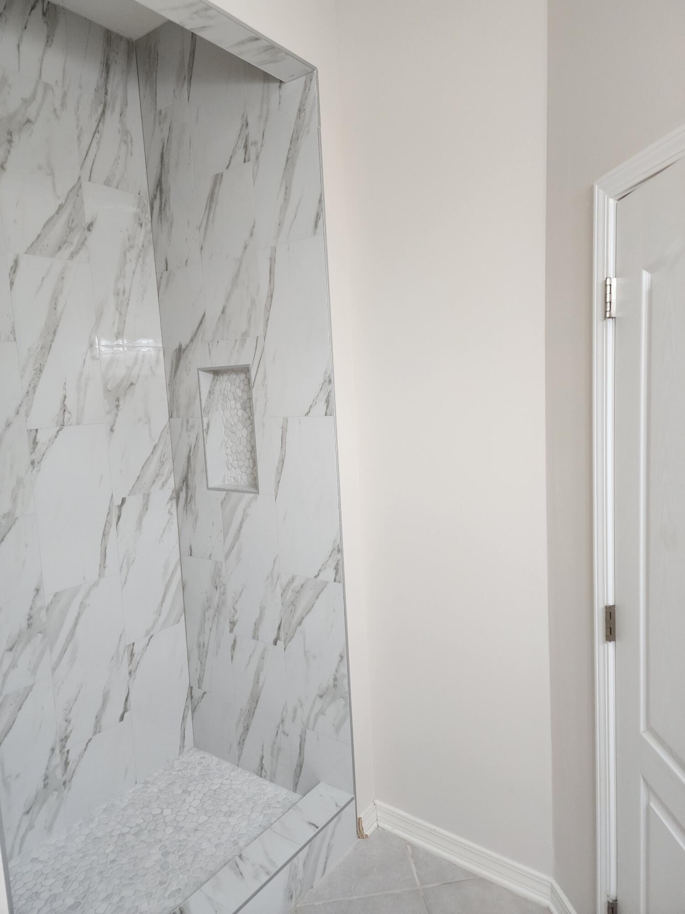Fort Walton Beach, FL 32547
Property Inquiry
Contact Karen Martineau about this property!

Property Details
3 BEDROOMS + OFFICE + 3 FULL BATHROOMS close to hospital, Lowes, Sam's Club, Aldi , both bases & schools! WANT A LARGE, PRIVATE, SEPARATE AREA/ BEDROOM FOR MOM, DAD OR OLDER KIDS? YOU'VE FOUND IT. TIRED OF YARD WORK? LOOK NO MORE. An oversized 2nd bedroom w/kitchenette, new roof, New gas HWH, large beautiful kitchen, small, low maintenance yard & community pool close by set this custom Home apart. Flowing effortlessly into the casual dining area & spacious living rm w/12 ft tray ceiling & gas fireplace, the NEW, giant, 42sf Quartz kitchen island takes center stage & will be the gathering place for all! A separate formal dining rm w/11 ft tray ceiling sets the stage for intimate gatherings & celebrations. Work privately from home from the separate office w/big closet & French doors. The large master bedroom w/11 ft tray ceiling is located away from the other bedrooms and adjoins the sprawling master bath w/luxurious custom tiled walk-in shower, soaking tub, his & her vanities w/make-up area & large walk-in closet. The 2nd LARGE bedroom w/ensuite full bathroom, kitchenette w/full size refrigerator, sink & microwave and large walk-in closet has plenty of space for a living, dining & bedroom area and is an ideal space for a couple kids, a teenager or elderly parent. NEW ROOF & NEW GAS HOT WATER HEATER provide peace of mind & affordable insurance. Other features include beautiful NEW LVP flooring in the office, master & 2nd bedrooms, NEW stove, NEW dishwasher, large laundry room, GAS heater, GAS HWH, large storage area in the garage, sprinkler system w/well & Generac full house generator. Enjoy the Florida lifestyle and summer gatherings without the heat or sun relaxing on the large, screened porch w/wall AC unit. The modest sized yard with NEW 8 ft fence & small patio provides privacy and grassy area to enjoy the outdoors WITHOUT the hassles of a large, high maintenance yard. Cool down on a hot day in the community pool just a block away. Located in the desirable gated community of Bridgeport Colony with UNDERGROUND UTILITIES, sidewalks & LOW $750/year HOA, this beautiful custom built home is close to both bases, the hospital & clinics, Sam's Club, Lowes, Aldi, schools and restaurants. Schedule a viewing of this fantastic home today.
| COUNTY | Okaloosa |
| SUBDIVISION | BRIDGEPORT COLONY |
| PARCEL ID | 03-2S-24-5201-000A-0180 |
| TYPE | Detached Single Family |
| STYLE | Traditional |
| ACREAGE | 0 |
| LOT ACCESS | Controlled Access,Paved Road |
| LOT SIZE | 60X110 |
| HOA INCLUDE | Accounting,Management,Recreational Faclty |
| HOA FEE | 750.00 (Annually) |
| UTILITIES | Electric,Gas - Natural,Phone,Public Sewer,Public Water,TV Cable,Underground |
| PROJECT FACILITIES | Gated Community,Pool |
| ZONING | County,Resid Single Family |
| PARKING FEATURES | Garage |
| APPLIANCES | Auto Garage Door Opn,Cooktop,Dishwasher,Disposal,Microwave,Smoke Detector,Stove/Oven Electric |
| ENERGY | AC - Central Elect,Ceiling Fans,Double Pane Windows,Heat Cntrl Gas,Ridge Vent,Water Heater - Gas |
| INTERIOR | Breakfast Bar,Ceiling Raised,Ceiling Tray/Cofferd,Ceiling Vaulted,Fireplace Gas,Floor Tile,Floor Vinyl,Kitchen Island,Lighting Recessed,Pantry,Pull Down Stairs,Renovated,Split Bedroom,Washer/Dryer Hookup,Woodwork Painted |
| EXTERIOR | Columns,Fenced Lot-Part,Lawn Pump,Patio Open,Porch,Sprinkler System |
| ROOM DIMENSIONS | Kitchen : 14 x 14 Breakfast Room : 14 x 11 Dining Room : 14 x 12 Great Room : 19 x 16 Office : 14 x 12 Master Bedroom : 16 x 14 Bedroom : 11 x 10 Studio : 18 x 16 Garage : 21 x 20 Storage : 8 x 5 |
Schools
Location & Map
North Beal Parkway to Carmel Drive (between Walmart & Lowes). Turn onto Carmel Drive and then take your first left on Bridgeport Colony Lane. House is at the end of the street on the right. You'll need the gate code.





















