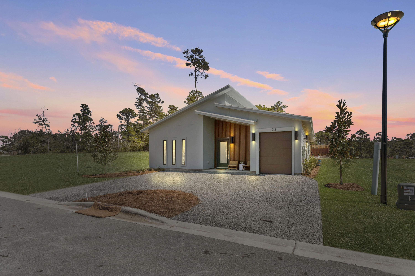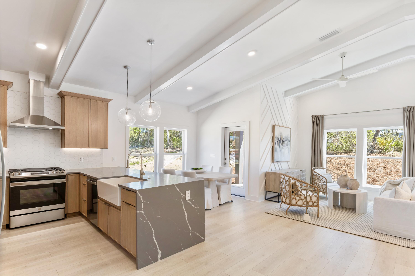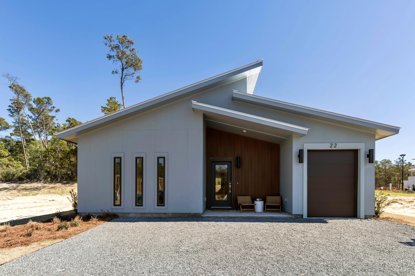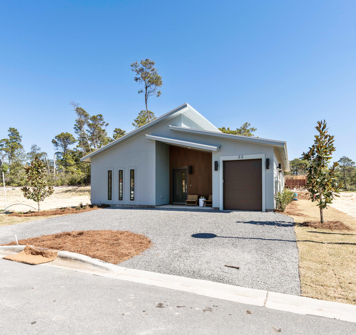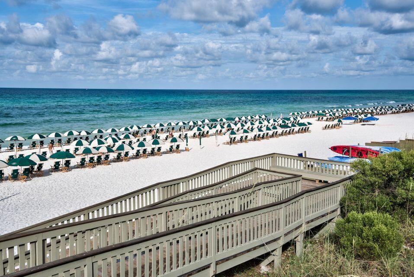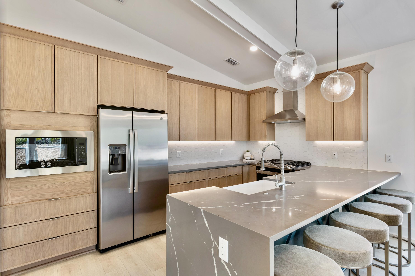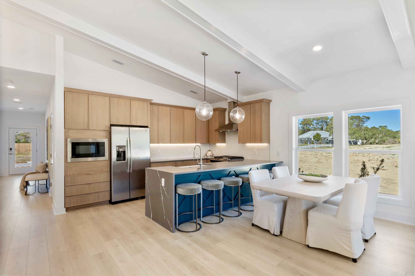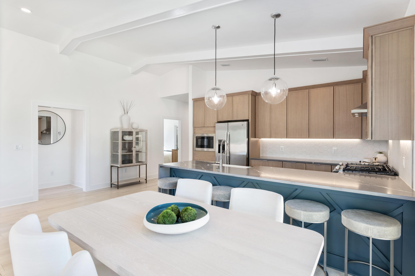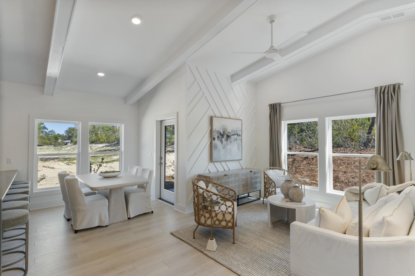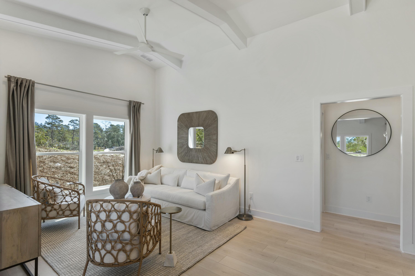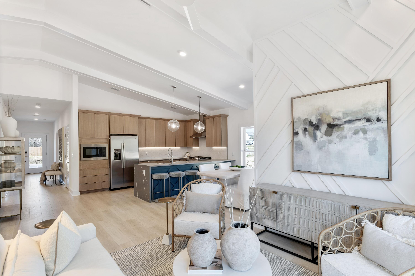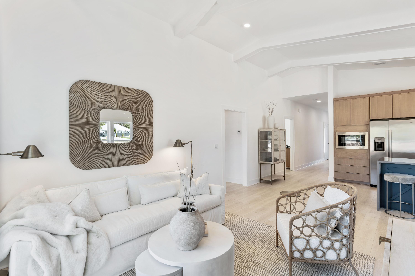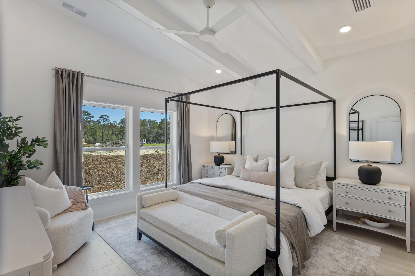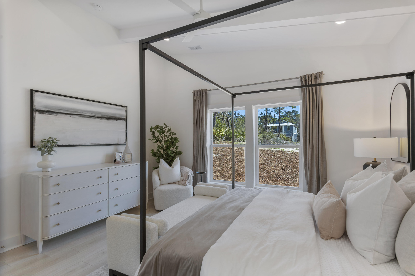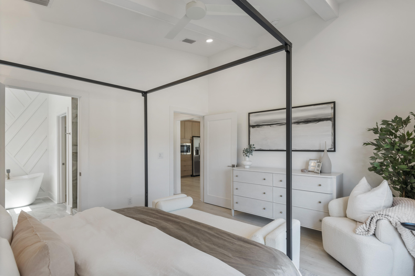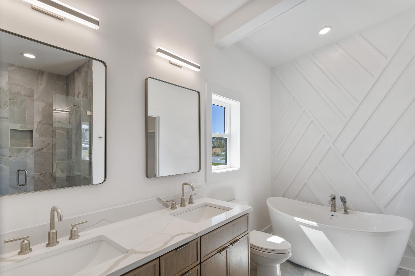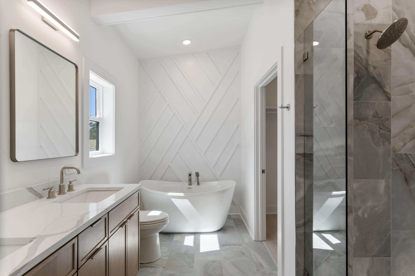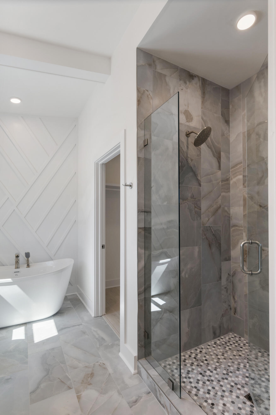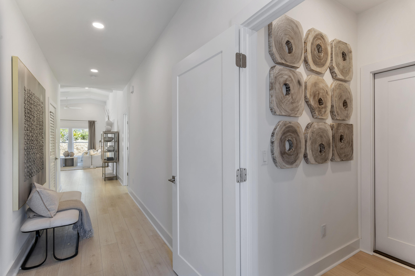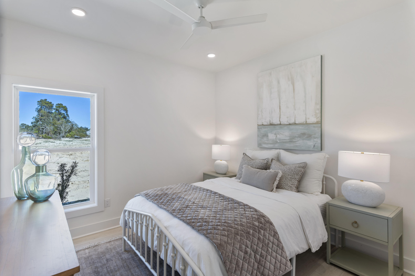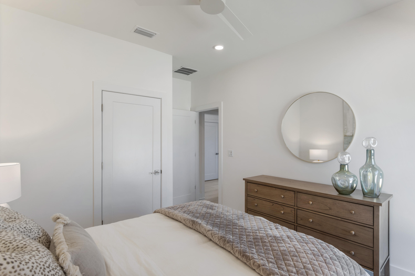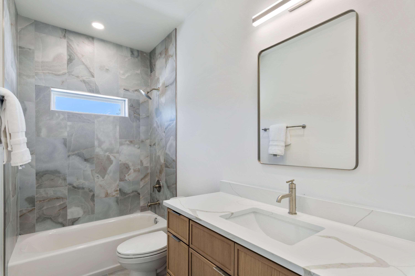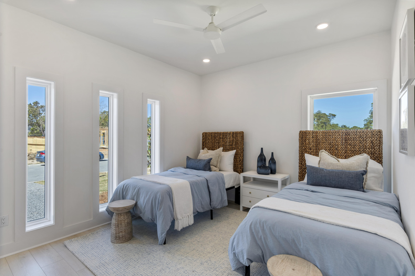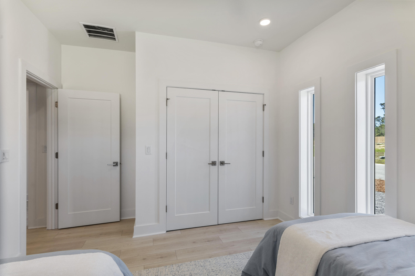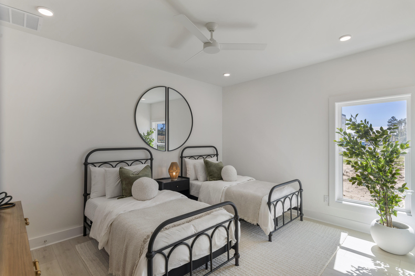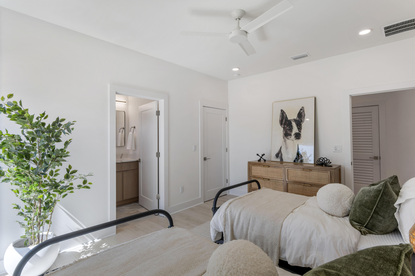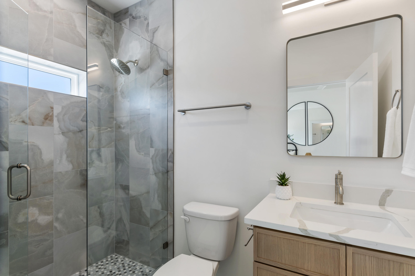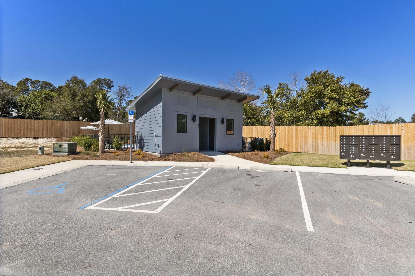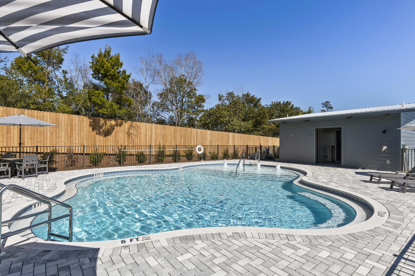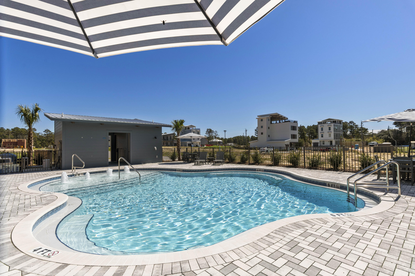Inlet Beach, FL 32461
May 2nd, 2025 10:00 AM - 5:00 PM
Property Inquiry
Contact Abbott Martin Group about this property!
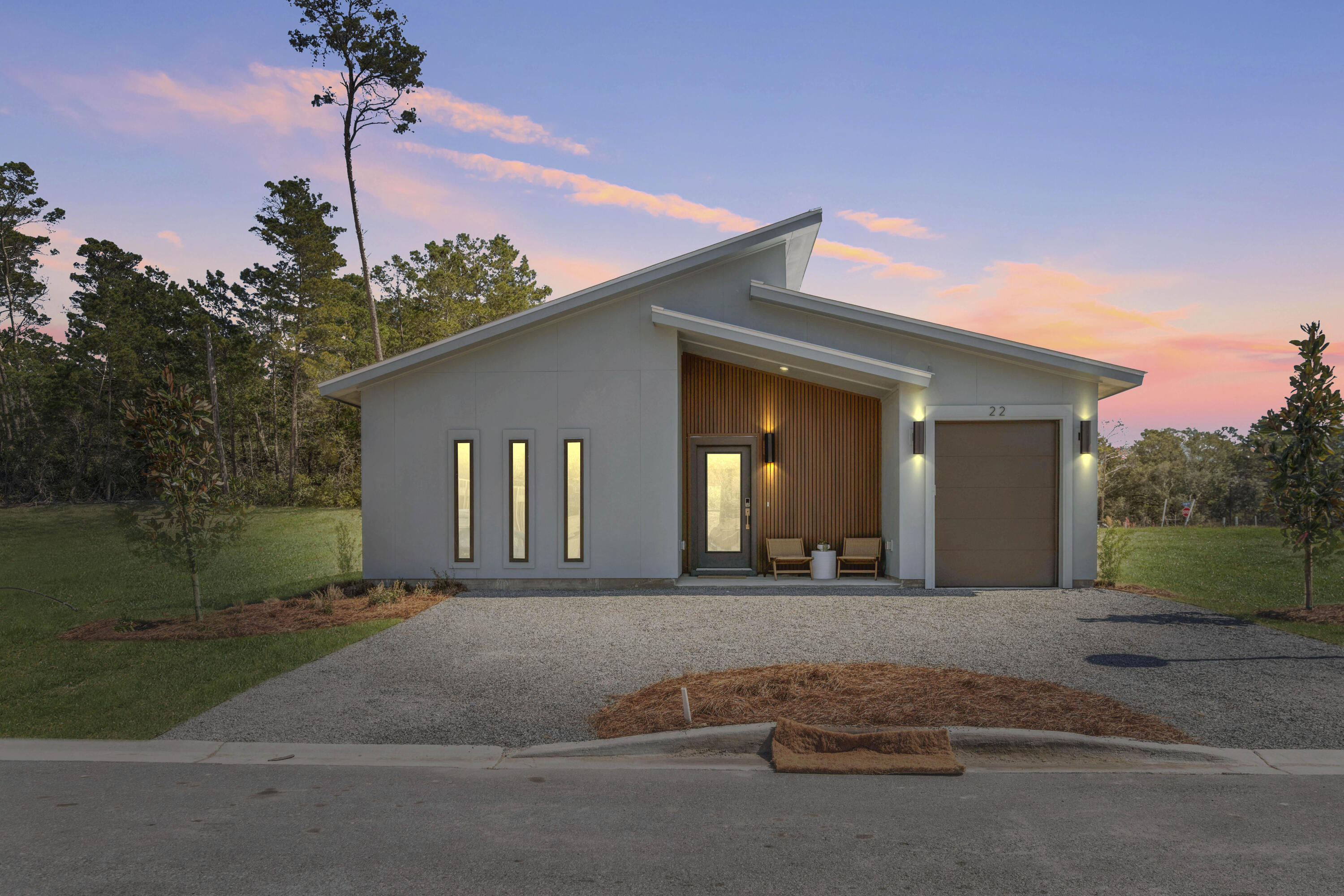
Property Details
Your brand-new beach house is ready! This is your chance to own a stunning home with top-tier features at an unbeatable value, and only a short bike or golf cart ride to the most beautiful beaches in the Southeast. **Great Price & Unbeatable Incentives** Don't miss this incredible opportunity-PLUS **$15,000 in closing cost assistance**, and **an additional 1% lender credit** with our preferred lender. The BabyBlu offers a perfect blend of luxury & value with 4 spacious bedrooms & 3 full baths. This unique ranch floor plan offers high end finishes, vaulted ceilings and beams, a stand-alone tub in the primary bath, a secondary suite, quartz countertops, elegant flooring & designer lighting. 1-2-10 Builder's Warranty. Wildwood Village offers the best in luxury coastal living, with convenient access to first-class dining, boutique shopping & entertainment at 30Avenue, Rosemary Beach and all of 30A.
| COUNTY | Walton |
| SUBDIVISION | Wildwood At Inlet Beach |
| PARCEL ID | 36-3S-18-16114-000-0350 |
| TYPE | Detached Single Family |
| STYLE | Beach House |
| ACREAGE | 0 |
| LOT ACCESS | City Road,Paved Road |
| LOT SIZE | 58 X 88 |
| HOA INCLUDE | Accounting,Management,Recreational Faclty |
| HOA FEE | 160.00 (Monthly) |
| UTILITIES | Electric,Gas - Natural,Public Sewer,Public Water |
| PROJECT FACILITIES | Pool,Short Term Rental - Allowed |
| ZONING | Resid Single Family |
| PARKING FEATURES | Garage Attached |
| APPLIANCES | Auto Garage Door Opn,Cooktop,Dishwasher,Disposal,Microwave,Range Hood,Refrigerator W/IceMk,Stove/Oven Gas,Warranty Provided |
| ENERGY | AC - Central Elect,Ceiling Fans,Heat Cntrl Electric,Water Heater - Tnkls |
| INTERIOR | Breakfast Bar,Ceiling Raised,Ceiling Vaulted,Floor Tile,Kitchen Island,Lighting Recessed,Washer/Dryer Hookup,Woodwork Painted |
| EXTERIOR | Columns,Patio Covered,Porch,Porch Open,Shower,Sprinkler System |
| ROOM DIMENSIONS | Master Bedroom : 14.2 x 12.8 Master Bathroom : 6 x 11 Kitchen : 14.6 x 9 Living Room : 11.6 x 17 Bedroom : 14.2 x 11.6 Bedroom : 11 x 11 Bedroom : 11 x 10 |
Schools
Location & Map
From US-98 E, turn left onto N Orange St., turn right Wildwood Trail, turn left Jaken Ln., turn left onto Asher St., property will be on the right.

