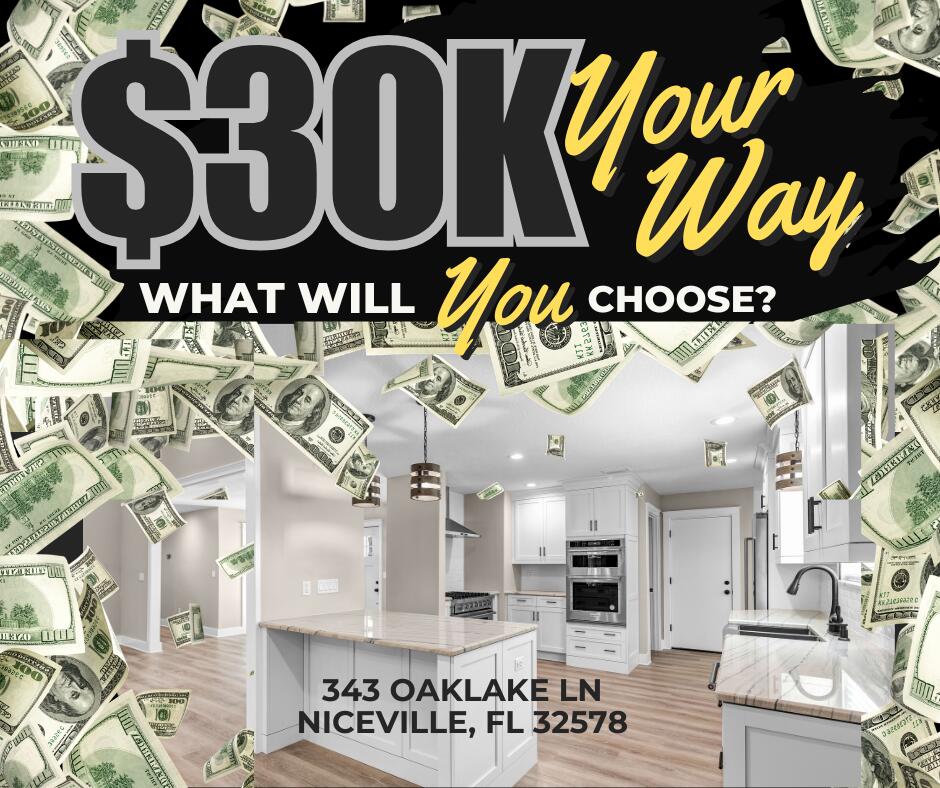Niceville, FL 32578
Property Inquiry
Contact Kenneth Wright about this property!

Property Details
LET'S MAKE A DEAL! Seller Offering $30K towards Rate Buydown, Closing Costs, or Both! Beautifully Landscaped. Home was Completely rebuilt to NEW 2019 building codes, this stunning custom-designed home sits on a spacious 0.4-acre lot--zoning allows for additional builds! Need a guest house, home office, garage apartment, or a pool w/an enclosure & pool house? You've got options! Inside, the gourmet kitchen features quartzite countertops, solid maple cabinets, & stainless-steel appliances. The vaulted ceilings & gas fireplace w/a newly built chimney create a cozy yet grand living space. Enjoy peace of mind w/hurricane-impact windows & doors. Relax in the heated/cooled Florida room or the 833 SF Screened Patio perfect for year-round entertaining! The fully insulated garage boasts a new high-impact hurricane-rated door for extra security & efficiency.
Located in Bluewater Bay Resort, just minutes from the bay, golf courses, shopping, and top-rated schools, this home is more than just a place to live...it's a lifestyle.
Discover all the updates & upgrades in the document section.
| COUNTY | Okaloosa |
| SUBDIVISION | OAKLAKE |
| PARCEL ID | 22-1S-22-1859-000A-0080 |
| TYPE | Detached Single Family |
| STYLE | Ranch |
| ACREAGE | 0 |
| LOT ACCESS | Paved Road,See Remarks |
| LOT SIZE | 215X150X169X27 |
| HOA INCLUDE | N/A |
| HOA FEE | N/A |
| UTILITIES | Electric,Gas - Natural,Public Sewer,Public Water,TV Cable,Underground |
| PROJECT FACILITIES | Dock,Fishing,Golf,Marina,Pavillion/Gazebo,Pets Allowed,Pickle Ball,Picnic Area,Playground,Pool,Separate Storage,Tennis |
| ZONING | County,Resid Single Family,See Remarks |
| PARKING FEATURES | Garage,Garage Attached,Oversized,See Remarks |
| APPLIANCES | Auto Garage Door Opn,Cooktop,Dishwasher,Microwave,Oven Double,Range Hood,Refrigerator,Refrigerator W/IceMk,Smoke Detector,Stove/Oven Gas |
| ENERGY | AC - Central Elect,AC - High Efficiency,Ceiling Fans,Double Pane Windows,Heat Cntrl Gas,Insulated Doors,Storm Doors,Storm Windows,Water Heater - Gas |
| INTERIOR | Breakfast Bar,Ceiling Vaulted,Fireplace,Fireplace Gas,Floor Tile,Floor Vinyl,Kitchen Island,Lighting Recessed,Lighting Track,Newly Painted,Pull Down Stairs,Renovated,Shelving,Washer/Dryer Hookup,Window Treatment All |
| EXTERIOR | Fenced Lot-Part,Fenced Privacy,Lawn Pump,Patio Open,Porch,Porch Open,Porch Screened,Rain Gutter,Renovated,Sprinkler System |
| ROOM DIMENSIONS | Foyer : 14 x 9 Living Room : 19 x 19 Dining Area : 12 x 12.5 Kitchen : 14 x 11 Master Bedroom : 19 x 14 Master Bathroom : 14 x 13 Bedroom : 12 x 12.5 Bedroom : 12.5 x 12.5 Full Bathroom : 9 x 5 Laundry : 5.6 x 5.4 Bonus Room : 8.5 x 9.5 Florida Room : 11 x 11 Screened Porch : 49 x 16 Garage : 23 x 21 |
Schools
Location & Map
From Hwy 20 at Bluewater Bay turn onto Bay Drive at light, go approximately 1.5 miles to Oaklake Lane on left follow around curve to left last house on left.












































