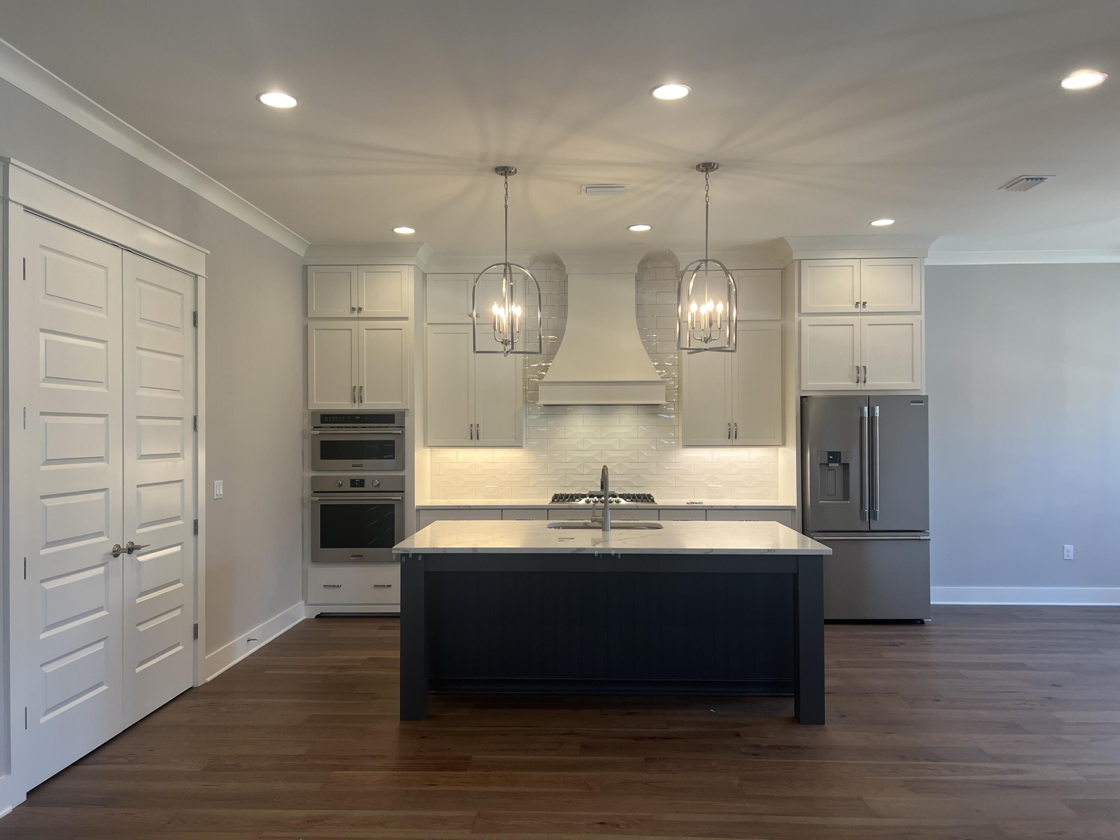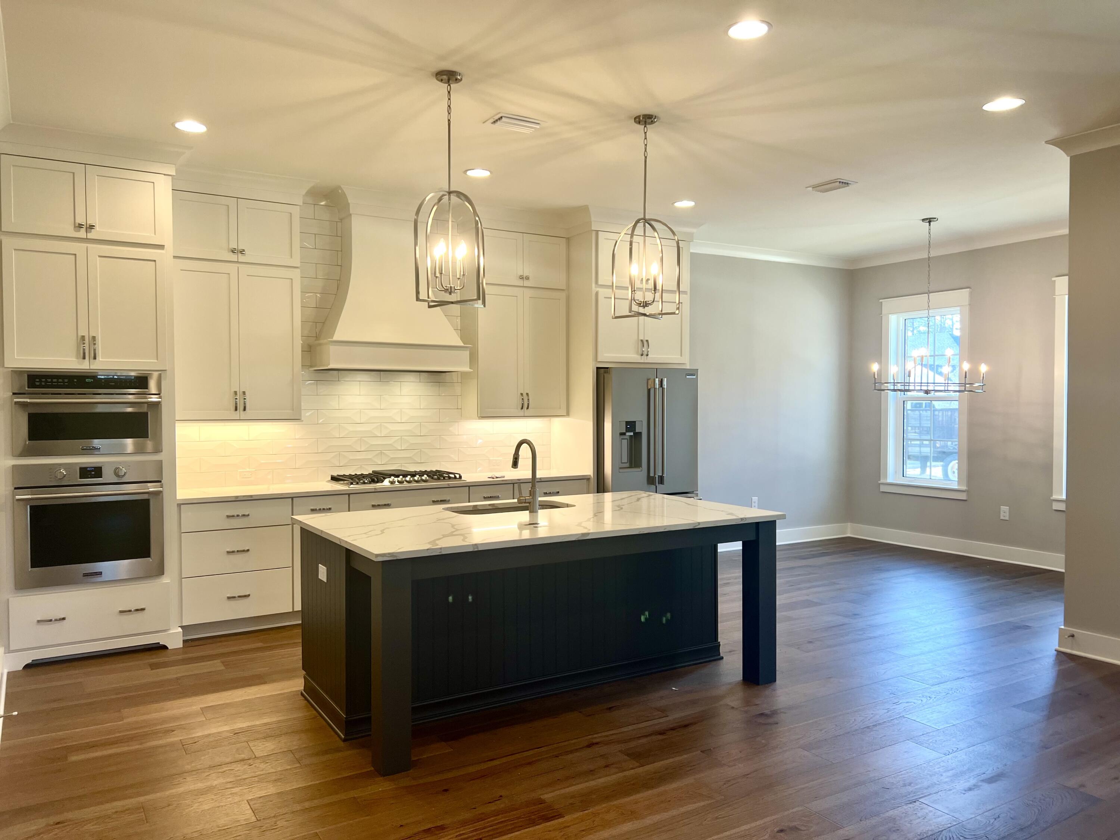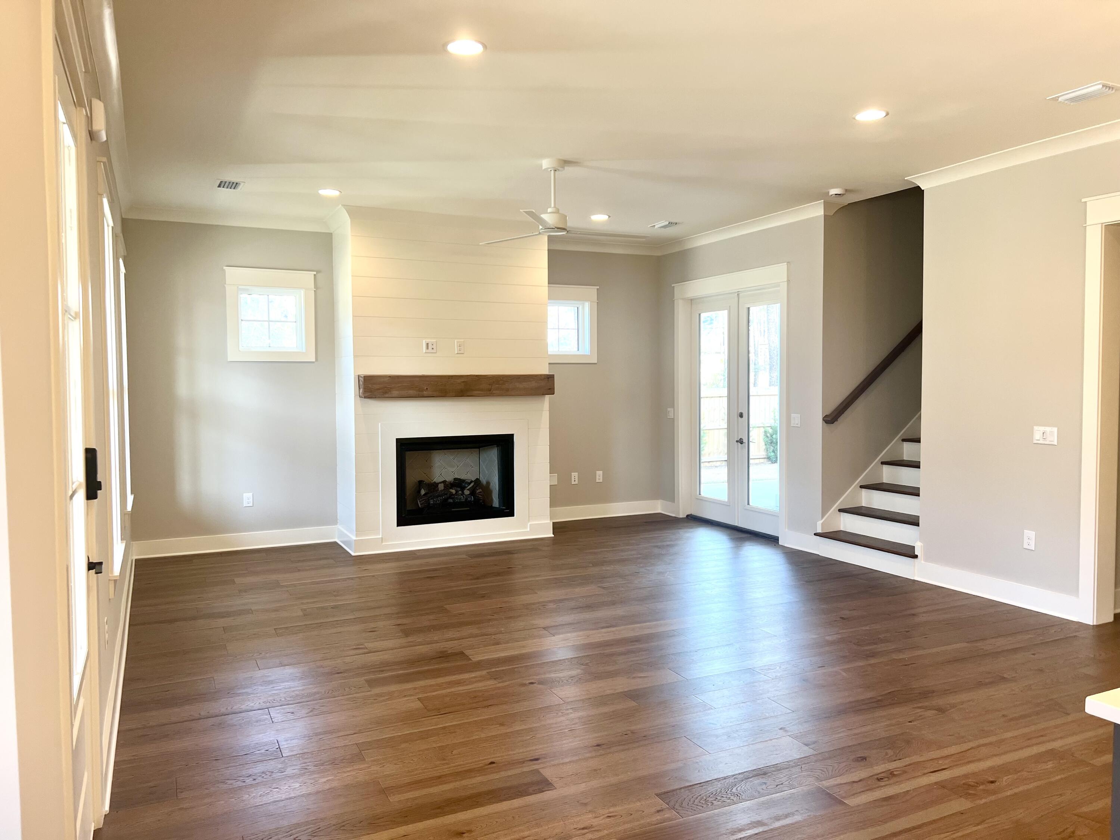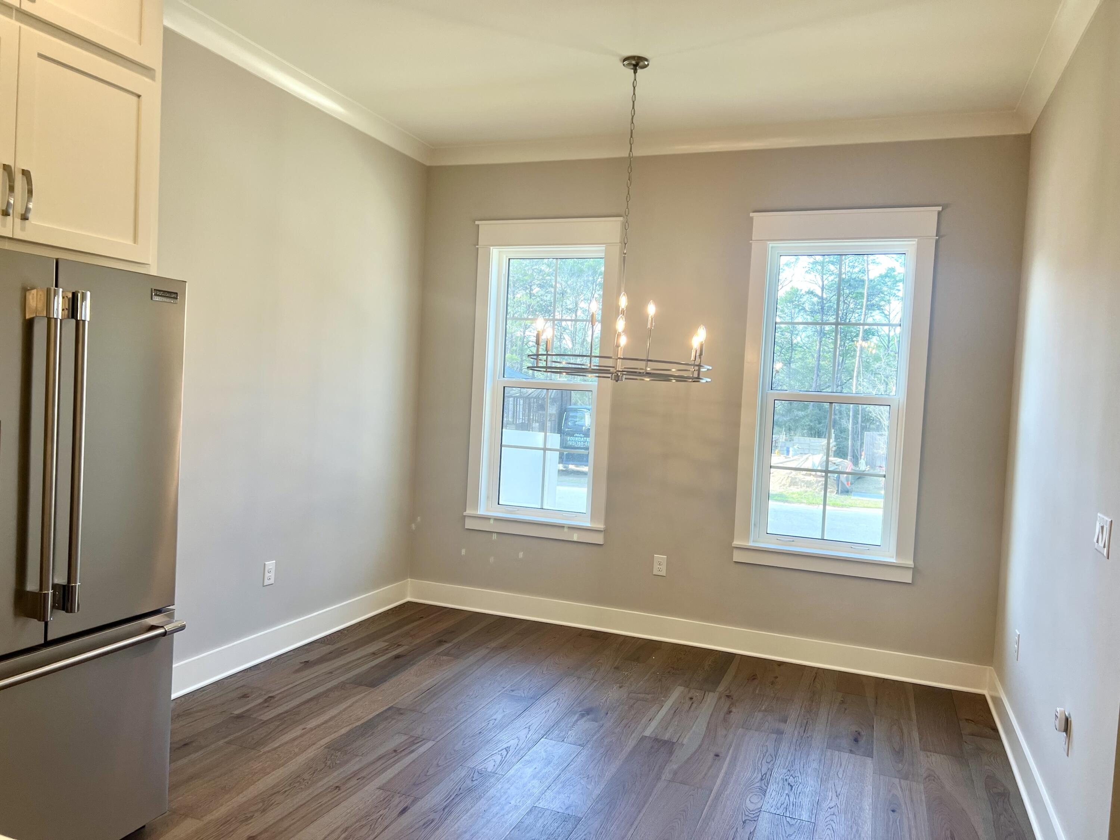Niceville, FL 32578
Property Inquiry
Contact Valerie Waters- Auclair about this property!

Property Details
PRICE IMPROVEMENT ! Home Completed! Charming, new all brick home, in Deer Moss Creek, Niceville's largest, new community. Desirable 4 bedroom & 3 1/2 baths with a BONUS room, Loft and 3 CAR GARAGE!! Spacious, open floorplan, w/1st floor master plus 2 guest bedrooms downstairs (w/ one ensuite bath), and 1 more guest bedroom, Bonus room & Loft upstairs. Home boasts floor to ceiling, white shaker, wood cabinets & white quartz and long kitchen island, for entertaining. Gas cooktop, custom wood hood, wall microwave, wall oven & refrigerator. Engineered hardwood floors through out w/ tile in the baths and laundry. Gas fireplace in the living room trimmed out in shiplap. Walk in storage space upstairs. R-21 spray foam insulation for main house and main garage. 2 southern style porches . Deer Moss Creek Amenities are a natural walking trail, as well as a pool, club house half basketball court , children's park and pavilion.
| COUNTY | Okaloosa |
| SUBDIVISION | Deer Moss Creek |
| PARCEL ID | 11-1S-22-5000-0000-1440 |
| TYPE | Detached Single Family |
| STYLE | Craftsman Style |
| ACREAGE | 0 |
| LOT ACCESS | City Road,Paved Road |
| LOT SIZE | 120 x 72 x 120 x 72 |
| HOA INCLUDE | Accounting,Management,Recreational Faclty |
| HOA FEE | 230.00 (Quarterly) |
| UTILITIES | Electric,Gas - Natural,Phone,Public Sewer,Public Water,TV Cable,Underground |
| PROJECT FACILITIES | Community Room,Pavillion/Gazebo,Playground,Pool |
| ZONING | City,Resid Single Family |
| PARKING FEATURES | Garage Attached |
| APPLIANCES | Auto Garage Door Opn,Cooktop,Dishwasher,Disposal,Ice Machine,Microwave,Range Hood,Refrigerator,Stove/Oven Gas |
| ENERGY | AC - Central Elect,Ceiling Fans,Double Pane Windows,Insulated Doors,Water Heater - Gas |
| INTERIOR | Fireplace Gas,Floor Hardwood,Floor Tile,Kitchen Island,Lighting Recessed,Pantry,Split Bedroom,Washer/Dryer Hookup |
| EXTERIOR | Fenced Lot-Part,Patio Open,Porch,Porch Open,Sprinkler System |
| ROOM DIMENSIONS | Living Room : 18 x 22.2 Dining Area : 11.1 x 8 Kitchen : 18 x 11.1 Master Bedroom : 13.2 x 15.6 Bedroom : 11.4 x 12.2 Bedroom : 11.4 x 12 Bedroom : 11.8 x 12.1 Bonus Room : 19.8 x 12.1 Loft : 7 x 5.6 |
Schools
Location & Map
Hwy 20 to North of Rocky Bayou Dr. Follow through 3 way stop to Deer Moss Creek , through Ph 1 to Ph 2 and turn right left on the second Caraway Dr entrance. Turn left on Caraway Dr . House will be on the left 180 Caraway Dr lot 144.




























































