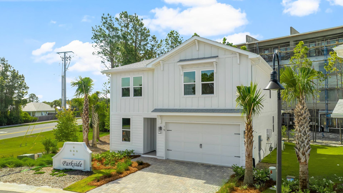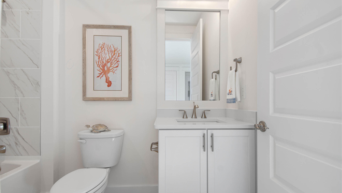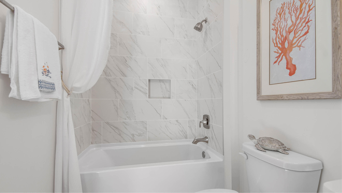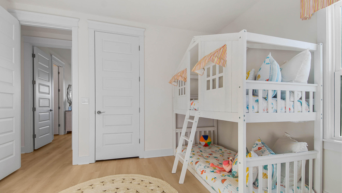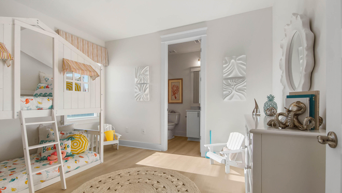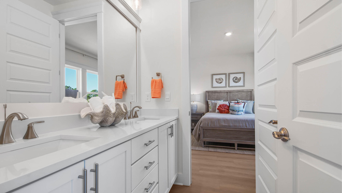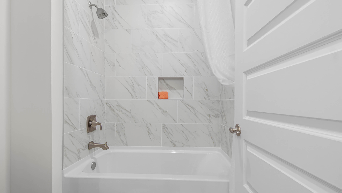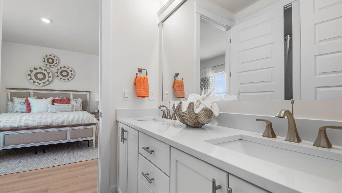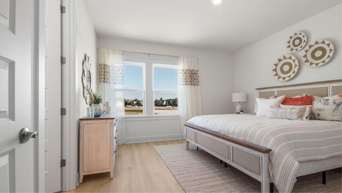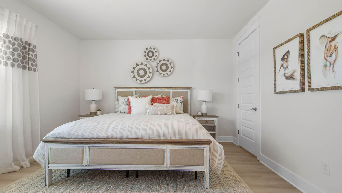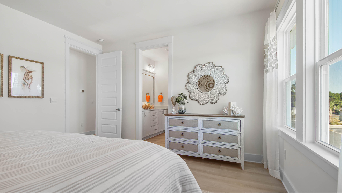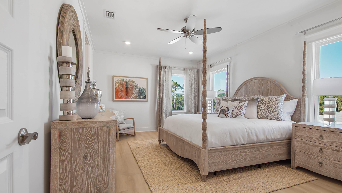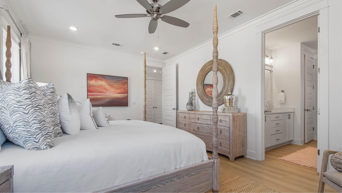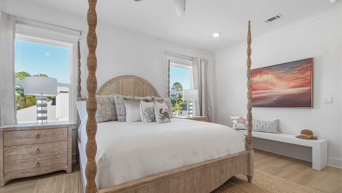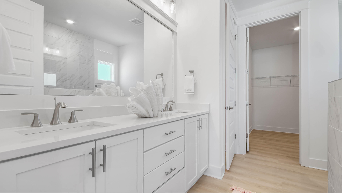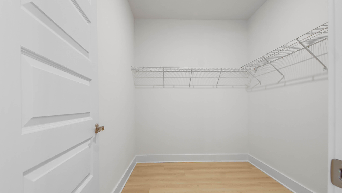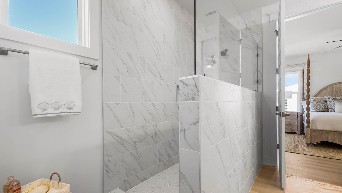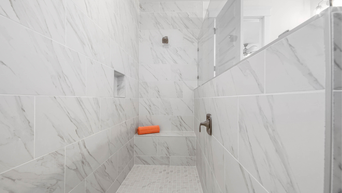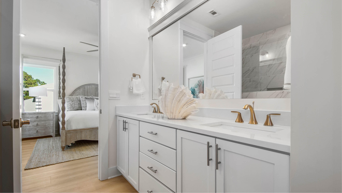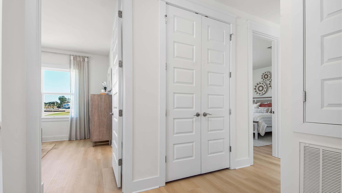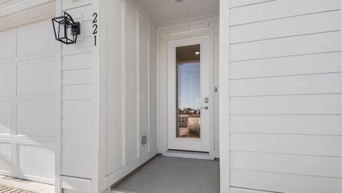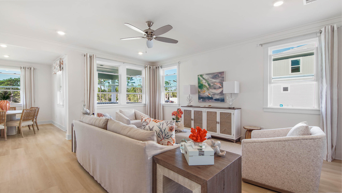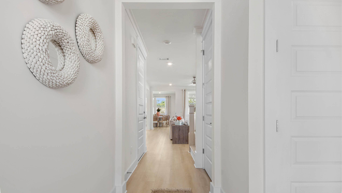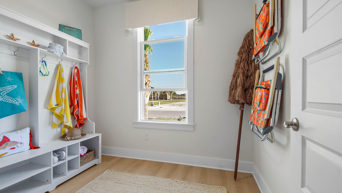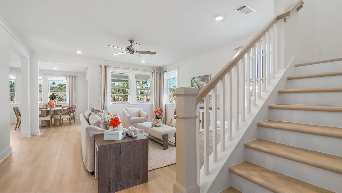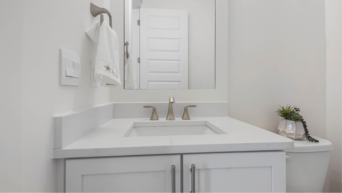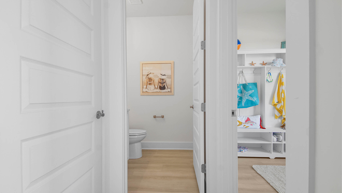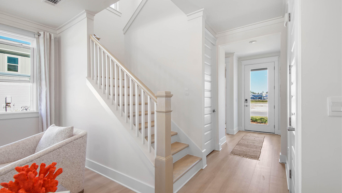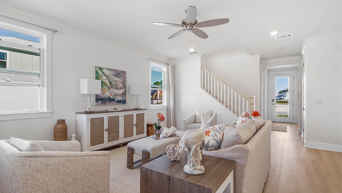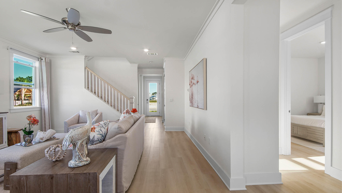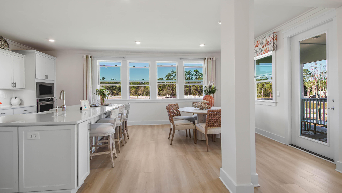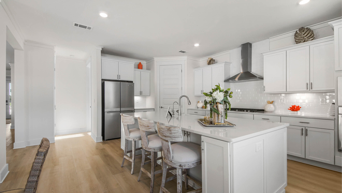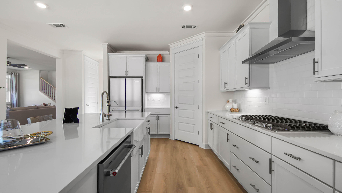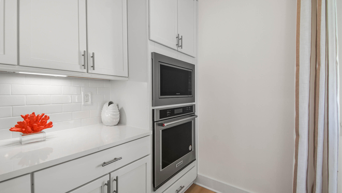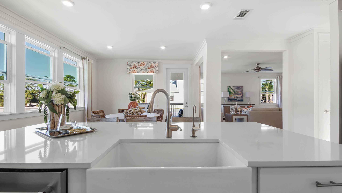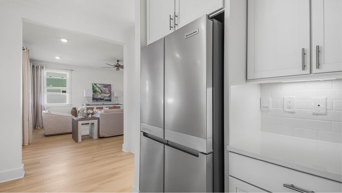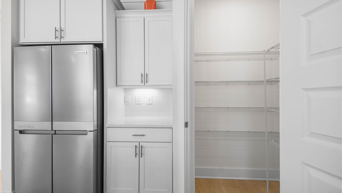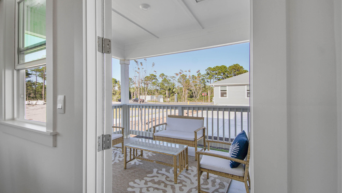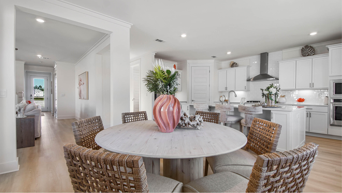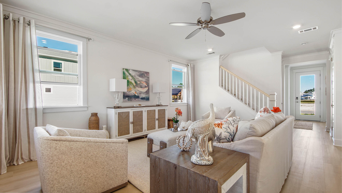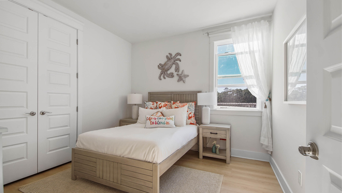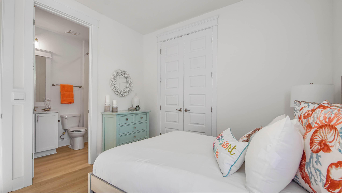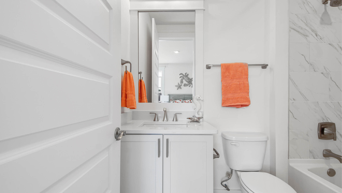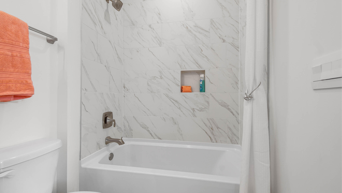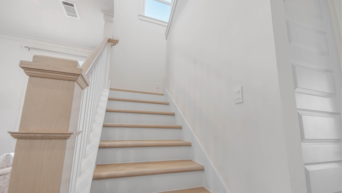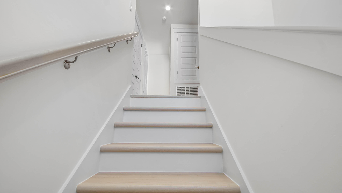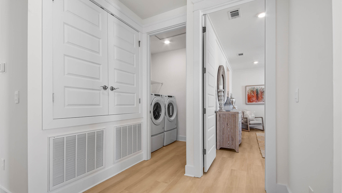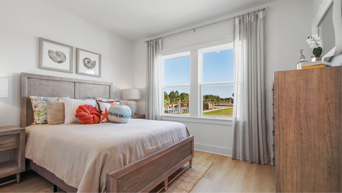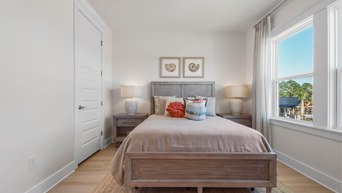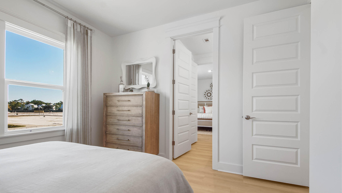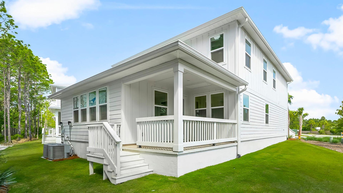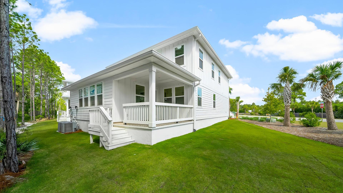Santa Rosa Beach, FL 32459
Property Inquiry
Contact Eric Weisbrod about this property!
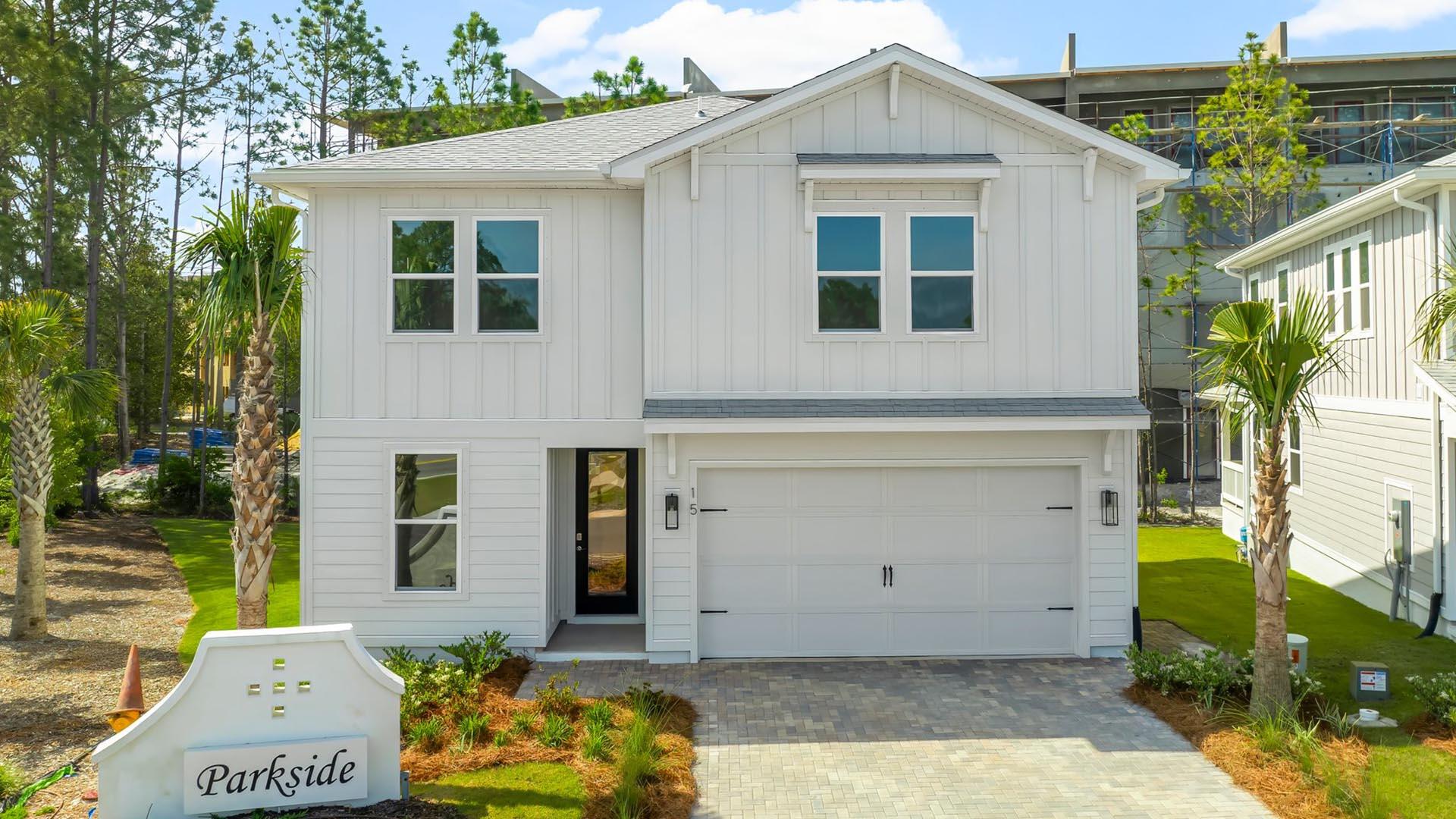
Property Details
Welcome to the 15 Ashwood Drive, a new construction home in Santa Rosa Beach, Florida. This stunning two-story home holds 2,700 square feet of elegant living space and is nestled on the west end of Scenic Highway 30A only, just one mile from public beach access. The Ashton floorplan features 5 bedrooms, 4.5 bathrooms, 2 stories, and a spacious 2 car garage. When entering the Ashton plan, you find a bright foyer which leads to an office and powder room. Continuing toward the grand living area, you will pass the wood tread stairs to the second floor. Beyond the foyer, a grand open living space is brightly lit by plenty of windows giving natural light to the dining, kitchen, and living room. The open living area makes entertaining a breeze with the large kitchen island, bar seating, and glass back door to the covered back patio. In the kitchen you will find gorgeous quartz countertops, under cabinet lighting, soft-close doors and drawers, sleek stainless-steel appliances, and hardwood flooring that continues throughout the common areas and bedrooms. The large kitchen island is home to the farmhouse style sink and the KitchenAid stainless interior built-in dishwasher with hidden controls. A guest bedroom and full bathroom can also be found off the first floor down from the heart of the home. Continuing upstairs, you are greeted by the primary bedroom suite complete with natural light, hardwood flooring, and a ceiling fan. The primary bathroom can be found beyond with a luxurious, zero-entry tile shower, a large walk-in closet with wood shelving, a double-sink vanity with quartz countertops, white cabinetry, and gorgeous tile flooring. The second floor is also home to a jack and jill bathroom shared by 2 guest bedrooms and another bedroom with it's very one full bathroom. The laundry room is conveniently located on the second floor with the majority of the bedrooms.
Beyond the luxurious interior features, this home is also equipped with Smart Home Technology. This thoughtful integration of technology ensures that your new home is perfectly designed to meet the demands of modern life. Our homes are built with quality materials and workmanship throughout, with superior attention to detail and with your family in mind. Enjoy peace of mind knowing you are cover by our one-year builder's warranty.
| COUNTY | Walton |
| SUBDIVISION | Parkside |
| PARCEL ID | 32-2S-20-33400-000-0010 |
| TYPE | Detached Single Family |
| STYLE | Contemporary |
| ACREAGE | 0 |
| LOT ACCESS | Paved Road |
| LOT SIZE | irr |
| HOA INCLUDE | Electricity,Gas,Management,Trash,Water |
| HOA FEE | 644.50 (Quarterly) |
| UTILITIES | Electric,Gas - Propane,Public Water |
| PROJECT FACILITIES | Pool,Short Term Rental - Allowed |
| ZONING | Resid Single Family |
| PARKING FEATURES | Garage,Garage Attached |
| APPLIANCES | Auto Garage Door Opn,Dishwasher,Disposal,Microwave,Range Hood,Refrigerator W/IceMk,Smoke Detector,Stove/Oven Gas |
| ENERGY | AC - Central Elect,Ceiling Fans,Heat Cntrl Electric,Water Heater - Tnkls |
| INTERIOR | Ceiling Crwn Molding,Floor Vinyl,Furnished - None,Kitchen Island,Lighting Track,Pantry,Washer/Dryer Hookup |
| EXTERIOR | Patio Covered,Rain Gutter,Shower |
| ROOM DIMENSIONS | Great Room : 16.25 x 18.6 Dining Area : 8.7 x 12.5 Covered Porch : 10 x 13 Office : 9.1 x 7.3 Master Bedroom : 13.1 x 18.7 Master Bathroom : 10.6 x 7.3 Owner's Closet : 9.1 x 7.4 Laundry : 6.7 x 7.8 |
Schools
Location & Map
From highway 98, turn south bound onto 30A. After a quarter of a mile, the entrance for Parkside will be on your right.


