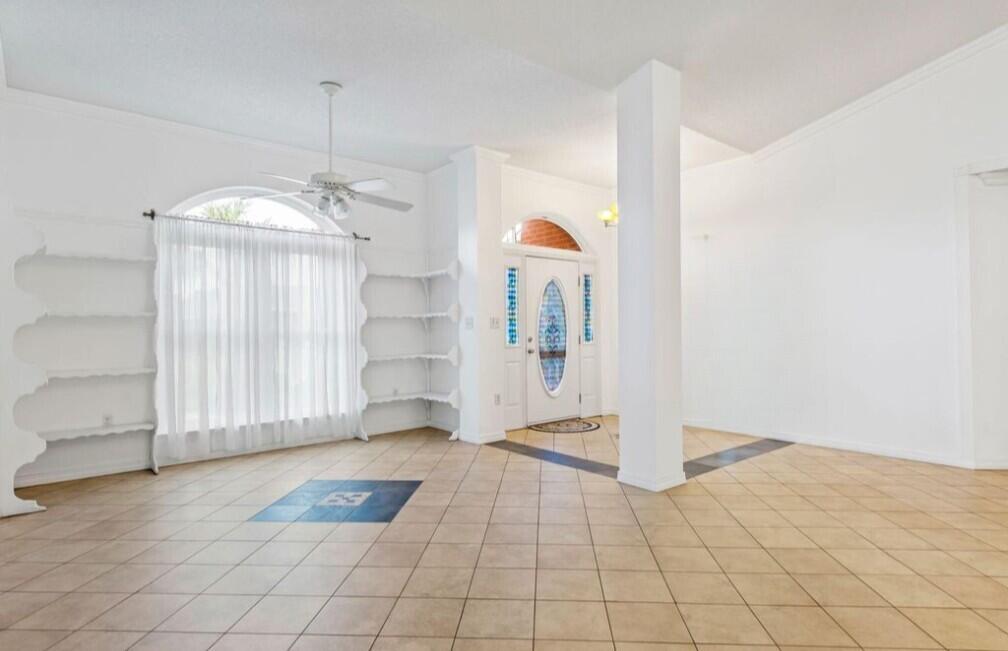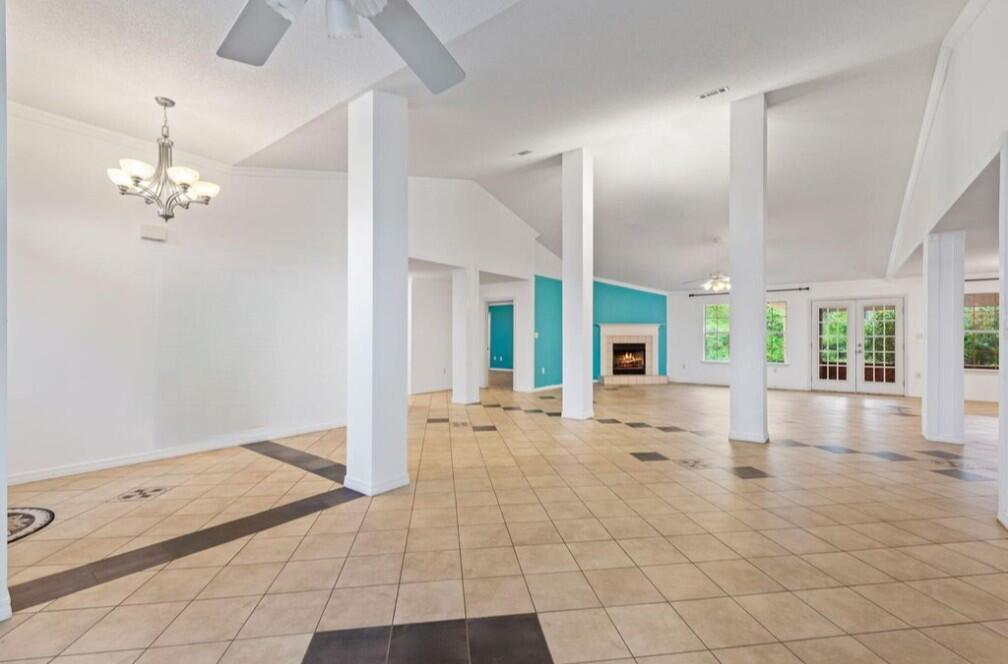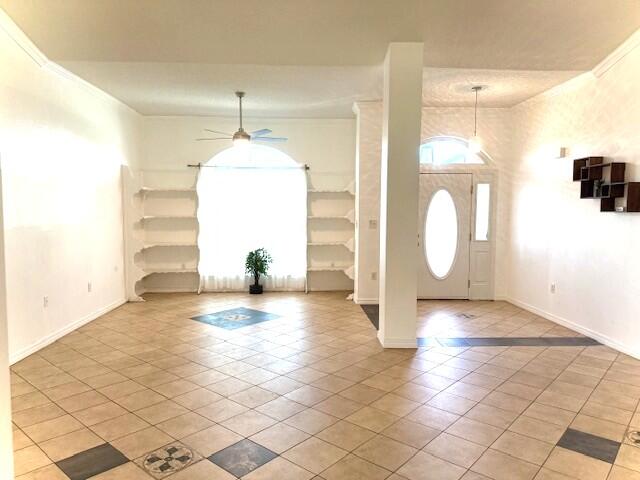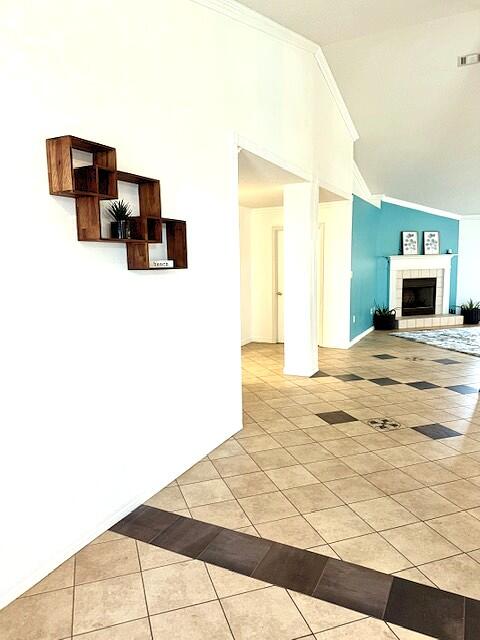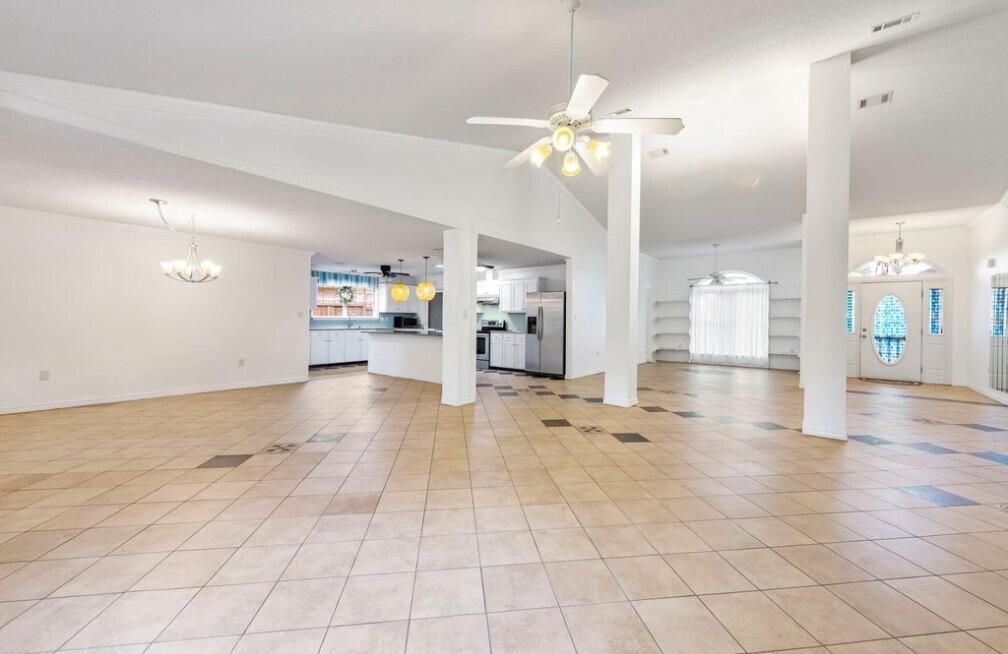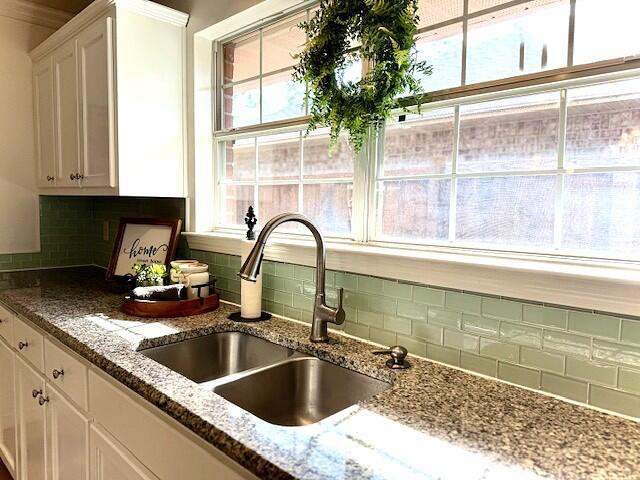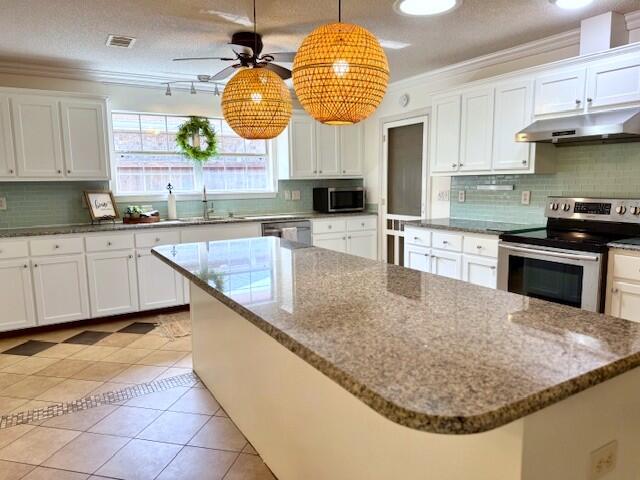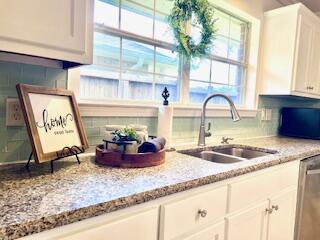Navarre, FL 32566
Property Inquiry
Contact Jim Ball about this property!

Property Details
Move In Ready Open-concept 2,992 sq ft with 4 spacious bedrooms, 3 full baths, & 2 car garage. Close to Hurlburt, Shopping, and The WHITE SANDY BEACH. NO HOA!! Great Room has High ceilings, FIREPLACE, which seamlessly is connected to a chef's dream kitchen boasting a LARGE ISLAND, granite counters, ALL APPLIANCES convey, & Large WALK IN PANTRY! Home has Crown molding and all-porcelain tile elevate the entire home. Peace of mind comes with New ROOF 2021, Impact windows 2022, new WATER HEATER 2022. COPPER water pipes, a whole-house WATER PURIFICATION system, and an Air Duct filtration system. Step out onto the Private Screened in Patio overlooking a landscaped, FENCED and SPRINKLED BACKYARD! Back Patio has a doggy door which makes it Dog lover friendly! Navarre offers a captivating escape with its sugar-white sand beaches and a relaxed atmosphere. It is only 8 miles to Hurlburt main gate, and easily accessible to Eglin AFB, Duke Field, Whiting Field, Pensacola NAS.
Adventure awaits in Navarre! Whether you prefer kayaking or paddleboarding on the calm waters, casting a line for the day's catch, or hitting the green for a round of golf, Navarre caters to your outdoor pursuits. Explore the local wildlife refuges for a chance encounter with fascinating creatures.
Unlike its bustling neighbors, Navarre exudes a laid-back vibe, offering a peaceful haven from the hustle and bustle of larger beach destinations.
| COUNTY | Santa Rosa |
| SUBDIVISION | CREETWOOD PLACE |
| PARCEL ID | 13-2S-26-0773-00C00-0030 |
| TYPE | Detached Single Family |
| STYLE | Contemporary |
| ACREAGE | 0 |
| LOT ACCESS | City Road,Paved Road |
| LOT SIZE | 75x140 |
| HOA INCLUDE | N/A |
| HOA FEE | N/A |
| UTILITIES | Electric,Public Sewer,Public Water,TV Cable,Underground |
| PROJECT FACILITIES | N/A |
| ZONING | City |
| PARKING FEATURES | Carport,Garage Attached |
| APPLIANCES | Auto Garage Door Opn,Cooktop,Dishwasher,Disposal,Microwave,Range Hood,Refrigerator,Security System,Smoke Detector,Stove/Oven Electric |
| ENERGY | AC - Central Elect,Ceiling Fans,Double Pane Windows,Roof Vent,Storm Windows,Water Heater - Elect |
| INTERIOR | Built-In Bookcases,Ceiling Cathedral,Ceiling Crwn Molding,Fireplace,Floor Tile,Lighting Recessed,Pantry,Skylight(s),Washer/Dryer Hookup,Window Treatmnt Some |
| EXTERIOR | Fenced Back Yard,Fenced Privacy,Lawn Pump,Patio Open,Porch Screened,Rain Gutter,Sprinkler System,Yard Building |
| ROOM DIMENSIONS | Great Room : 21 x 20 Foyer : 8 x 8 Kitchen : 21 x 15 Master Bedroom : 23 x 14 Master Bathroom : 17 x 10 Bedroom : 13 x 10 Bedroom : 13 x 13 Bedroom : 14 x 10 Full Bathroom : 9 x 8 Full Bathroom : 9 x 6 Dining Room : 16 x 12 Pantry : 6 x 4 Screened Porch : 15 x 13 Laundry : 9 x 7 |
Schools
Location & Map
From Highway 98 turn north on Whispering Pines Blvd. turning right on Parker Lake Circle and then immediate left to follow street around for 1/4 mile. home is on the north side.


