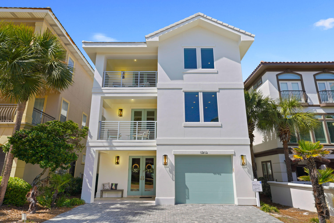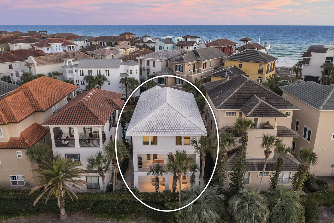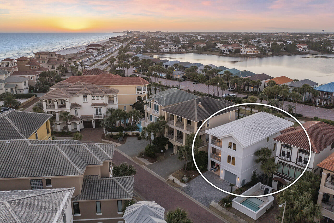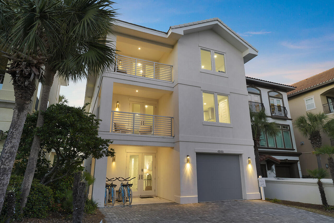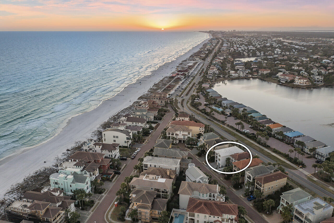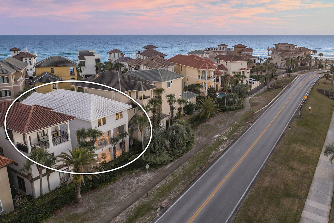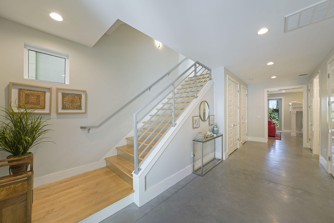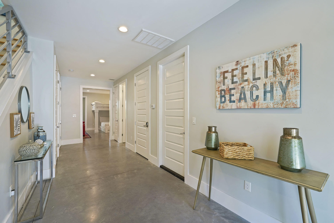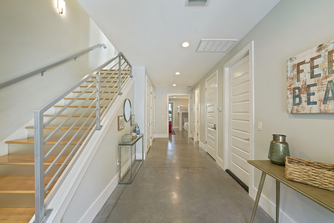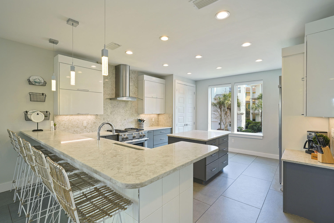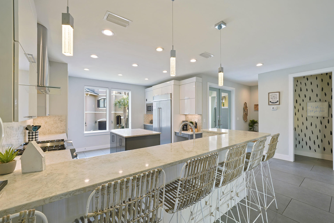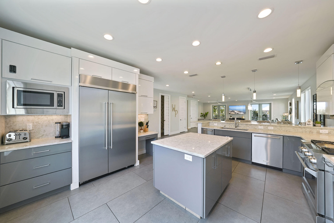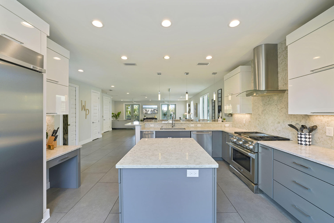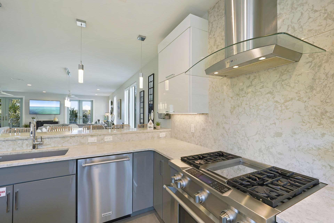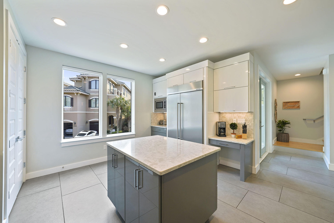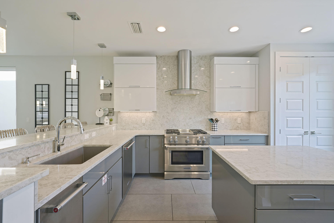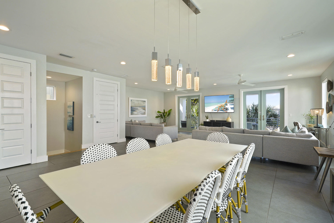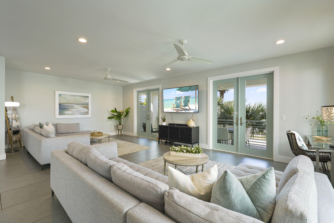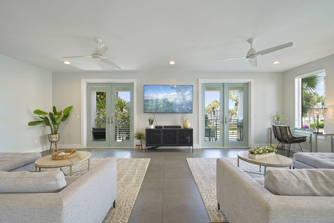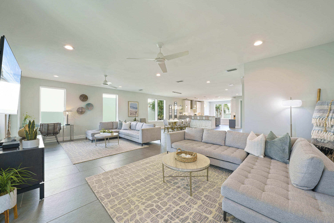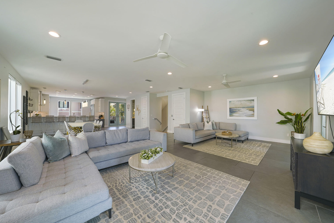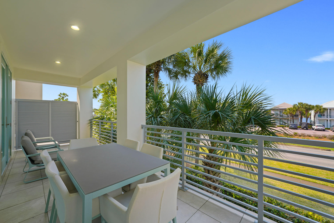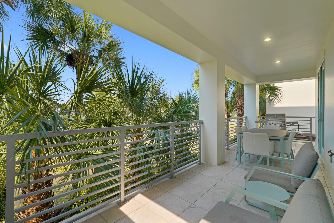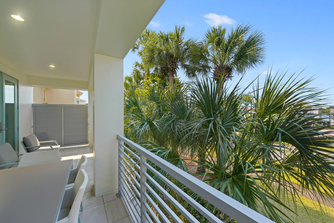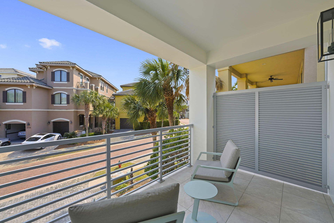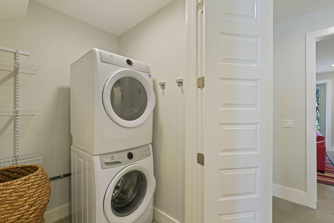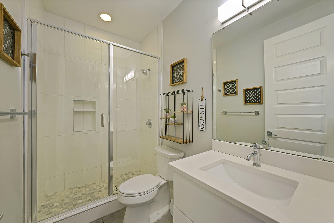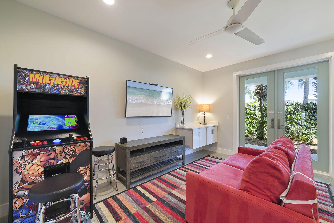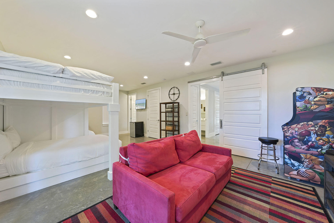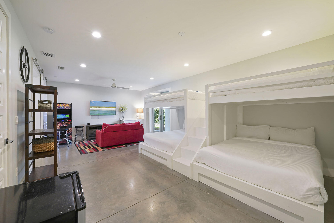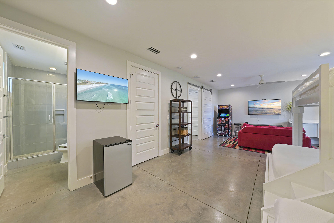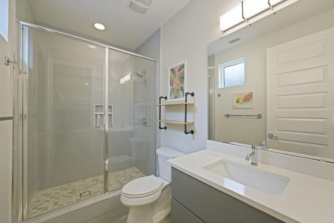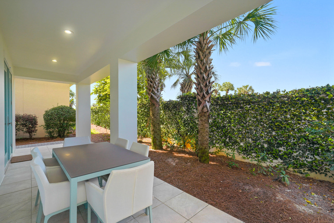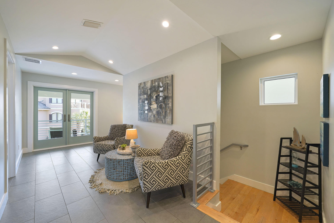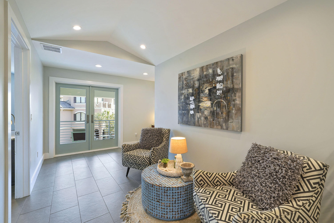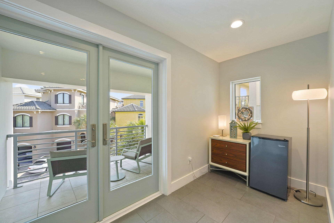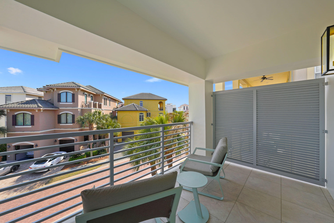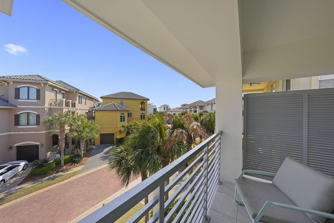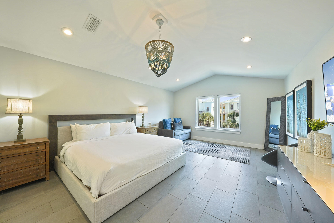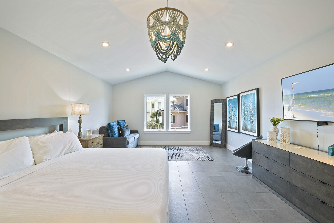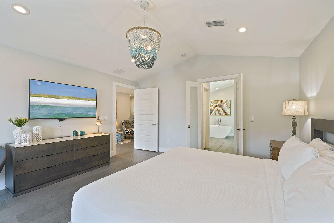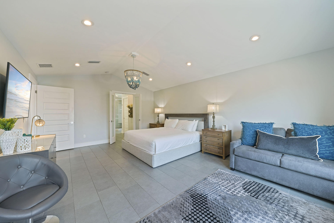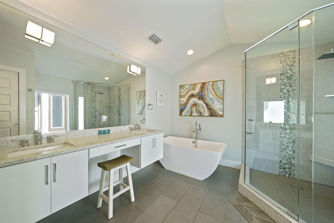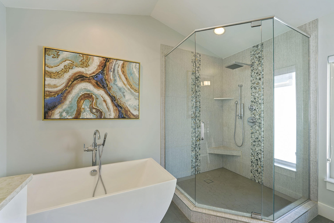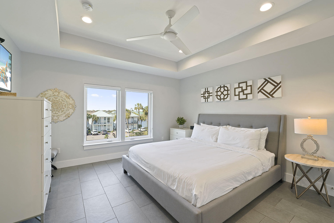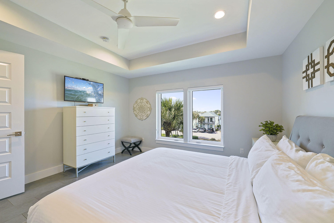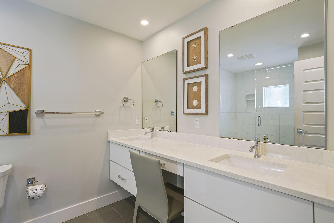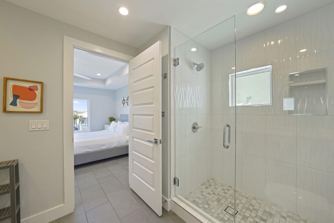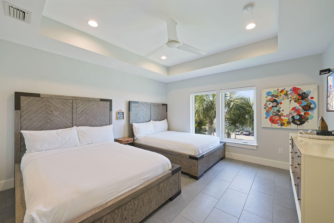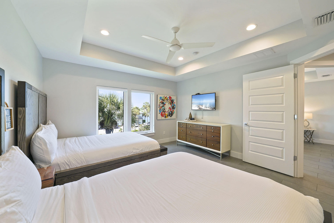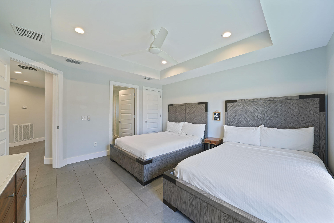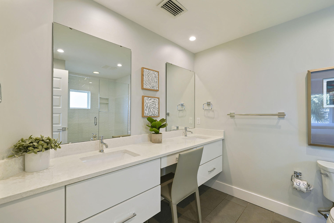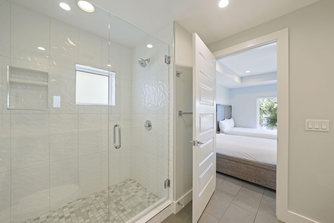Destin, FL 32541
Property Inquiry
Contact Jeremy Ramsey about this property!
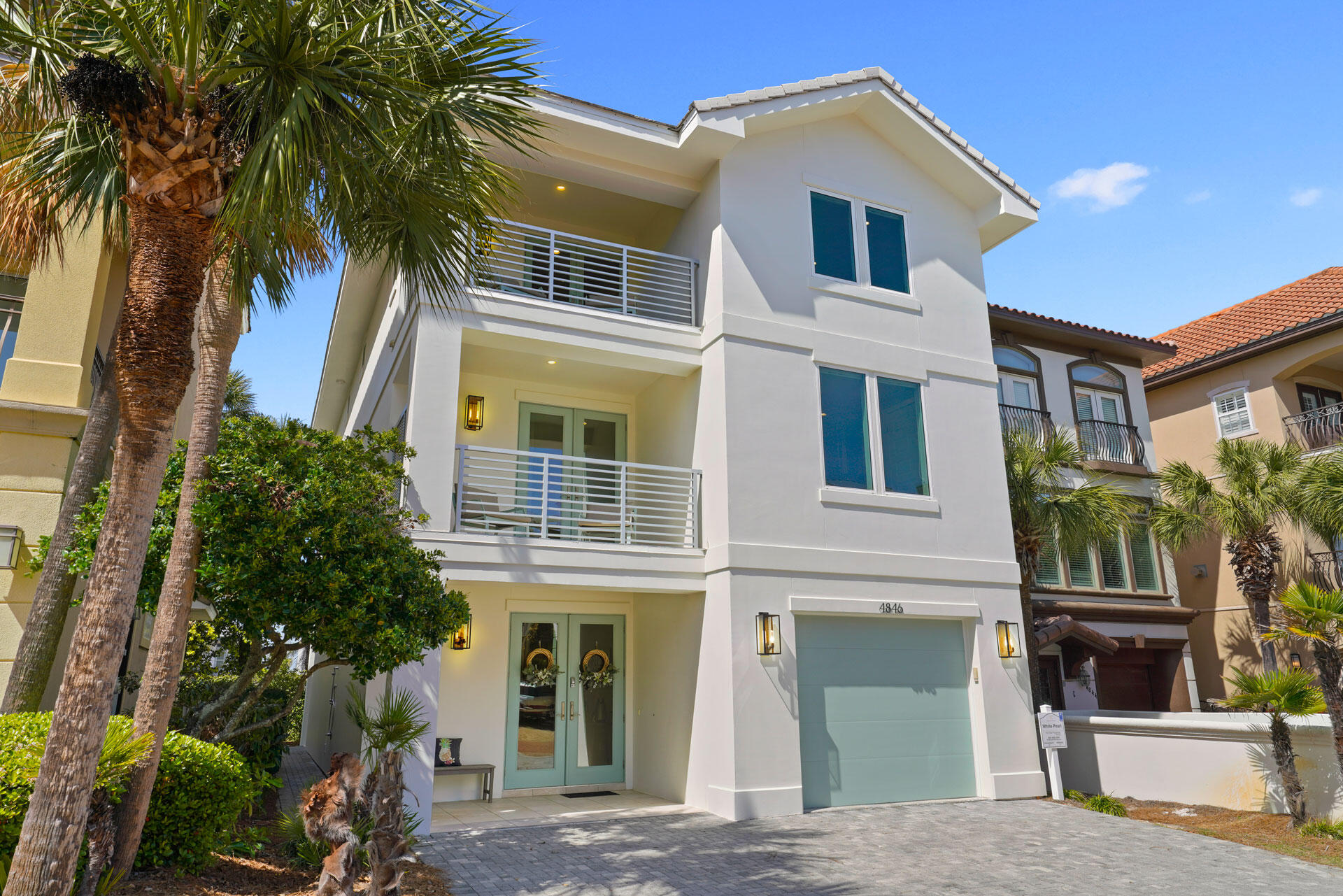
Property Details
Discover the allure of this property, an exquisite four-bedroom residence nestled within the coveted Destiny by the Sea community. This modern abode boasts a prime location mere moments away from the pristine shoreline, a leisurely two-minute stroll from your doorstep. Situated on the ground floor, the bunk room serves as a sanctuary for those who relish shared moments. Adorned with two full over full bunk beds, an ensuite bathroom, and an entertainment corner, this space offers cozy comfort and endless opportunities for bonding.Step into the expansive main level situated on the second floor, tailor-made for grand gatherings with its open floor layout and ample seating. The living room beckons with dual generous seating areas arranged around a flat-screen TV, while the eat-in kitchen dazzles with its tasteful adornment of high-end stainless steel appliances and stunning quartz countertops. Whether savoring meals at the kitchen bar or gathering around the elegant dining table for eight, everyone is invited to indulge in the exquisite atmosphere!
On the third floor, you'll find two king bedrooms and one spacious double queen bedroom, each featuring its own luxurious private en-suite for added comfort and convenience.
Conveniently positioned amidst the captivating attractions of the Emerald Coast, Destiny by the Sea presents gated entry, neighborhood beach access, and a communal pool for residents' enjoyment. This property stands as a must-see for buyers in search of a seamless investment opportunity or a cherished personal retreat!
| COUNTY | Okaloosa |
| SUBDIVISION | DESTINY BY THE SEA S/D |
| PARCEL ID | 00-2S-22-0075-0000-1020 |
| TYPE | Detached Single Family |
| STYLE | Beach House |
| ACREAGE | 0 |
| LOT ACCESS | Controlled Access,Paved Road |
| LOT SIZE | 40x90 |
| HOA INCLUDE | Accounting,Ground Keeping,Insurance,Land Recreation,Master Association,Recreational Faclty |
| HOA FEE | 1463.00 (Quarterly) |
| UTILITIES | Electric,Gas - Natural,Public Sewer,Public Water,TV Cable |
| PROJECT FACILITIES | BBQ Pit/Grill,Beach,Community Room,Deed Access,Exercise Room,Gated Community,Pool |
| ZONING | Resid Single Family |
| PARKING FEATURES | Garage |
| APPLIANCES | Auto Garage Door Opn,Dishwasher,Disposal,Range Hood,Refrigerator W/IceMk,Smoke Detector,Stove/Oven Dual Fuel |
| ENERGY | AC - 2 or More,AC - High Efficiency,Double Pane Windows,Heat Pump A/A Two + |
| INTERIOR | Breakfast Bar,Ceiling Raised,Ceiling Tray/Cofferd,Elevator,Floor Tile,Furnished - All,Kitchen Island,Pantry,Washer/Dryer Hookup |
| EXTERIOR | Balcony,Lawn Pump,Patio Covered,Sprinkler System |
| ROOM DIMENSIONS | Bunk Room : 20 x 16 Full Bathroom : 7 x 6 Full Bathroom : 8 x 6 Garage : 20 x 15 Kitchen : 17 x 16 Half Bathroom : 12 x 4 Dining Room : 16 x 8 Living Room : 28 x 21 Master Bedroom : 21 x 16 Master Bathroom : 16 x 15 Sitting Room : 16 x 12 Bedroom : 15 x 14 Full Bathroom : 10 x 8 Bedroom : 15 x 14 Full Bathroom : 10 x 8 |
Schools
Location & Map
From the Destiny By the Sea Guard Shack turn right on Ocean Blvd, the house is on the right

