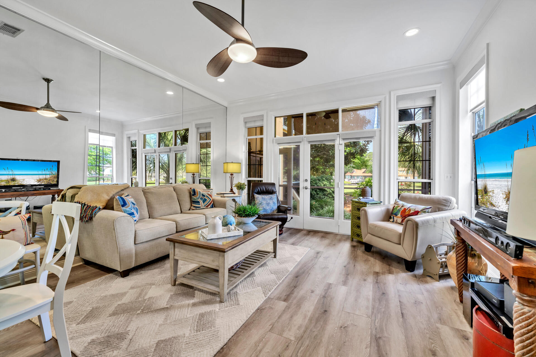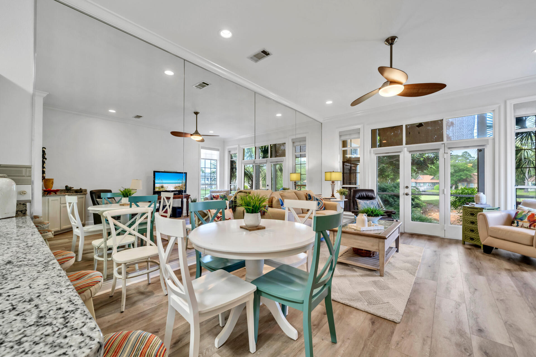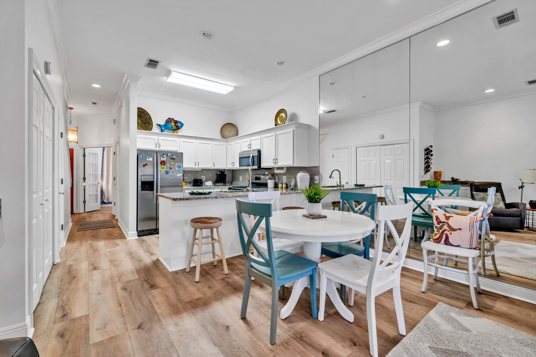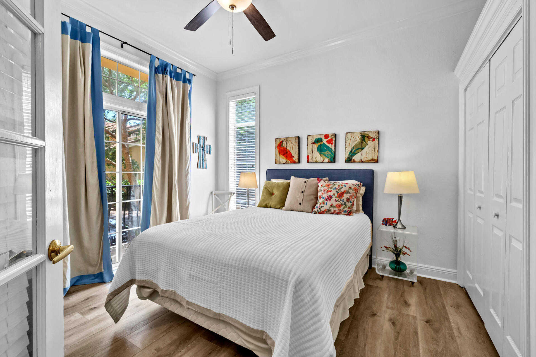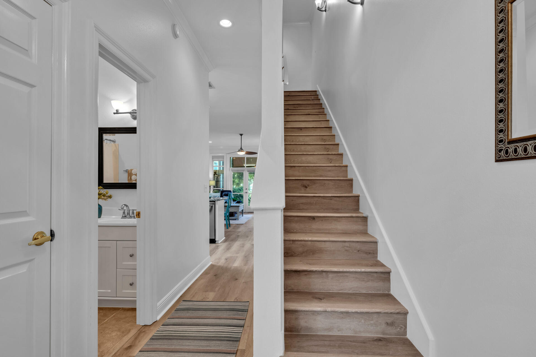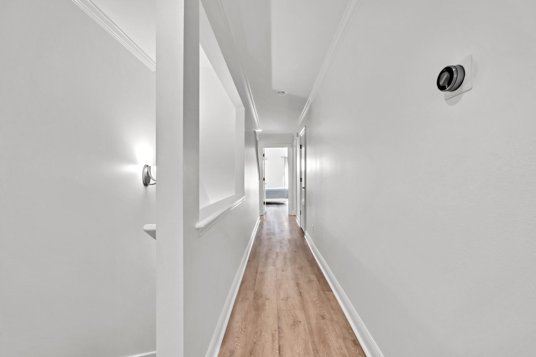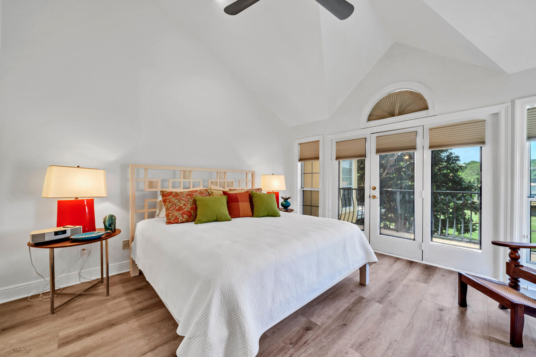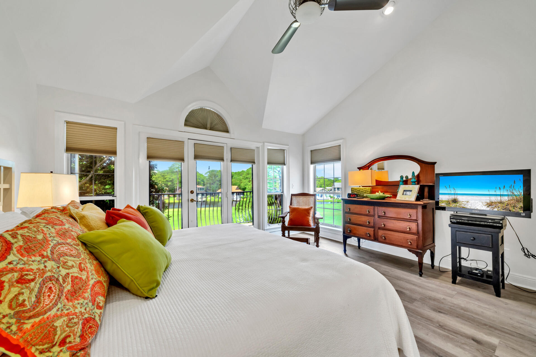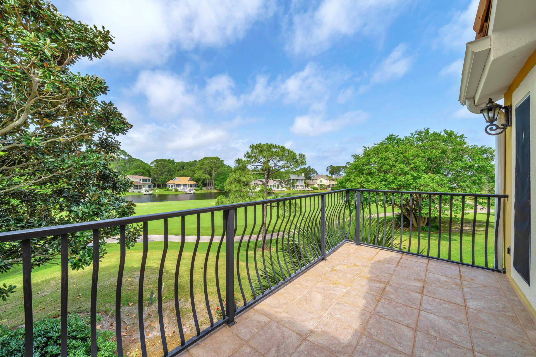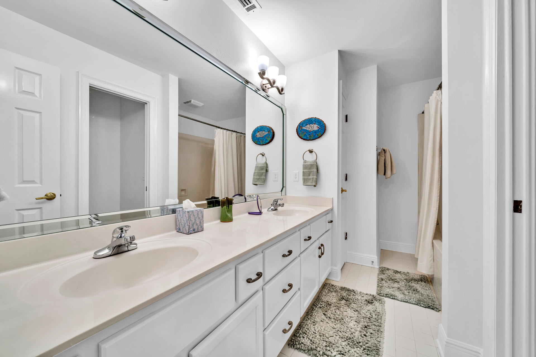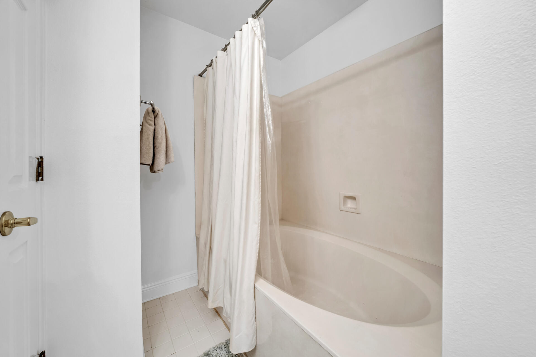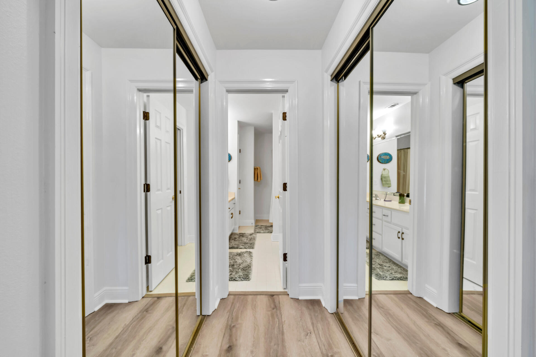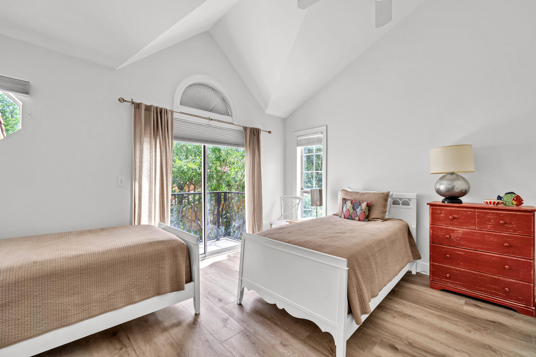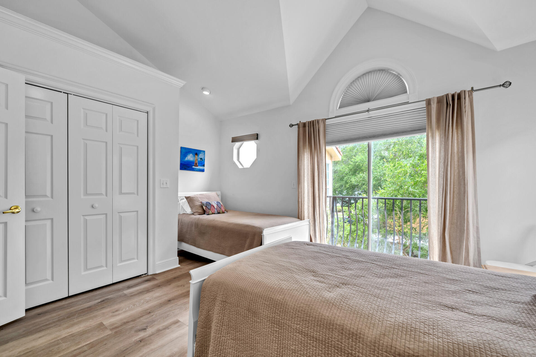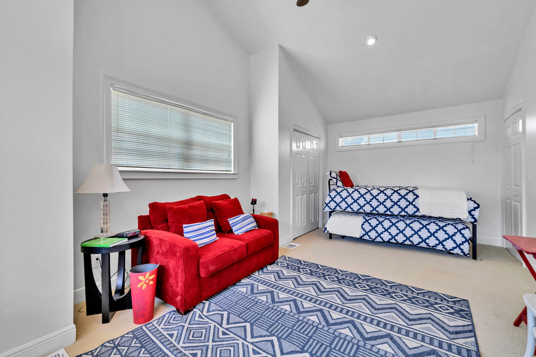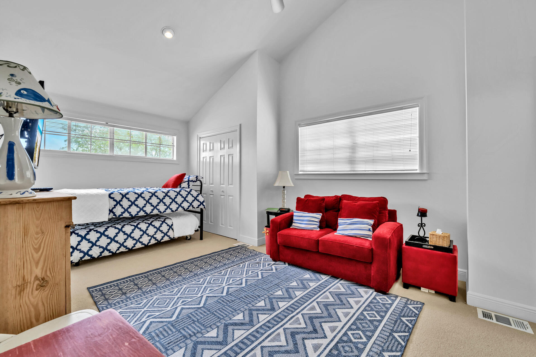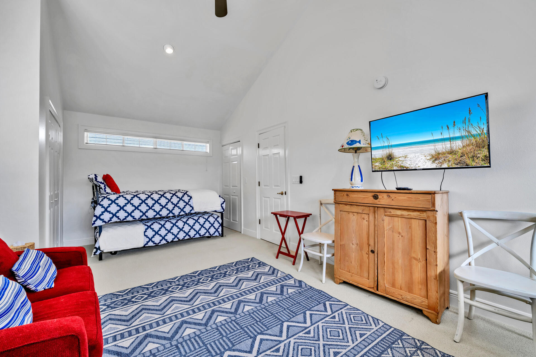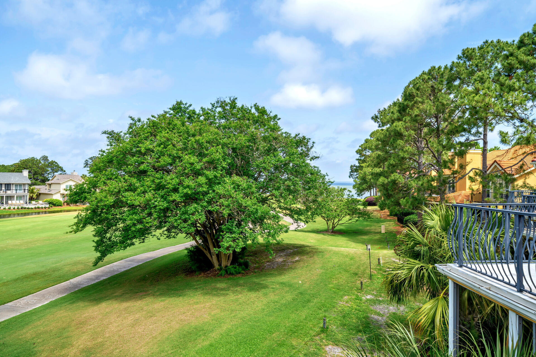Miramar Beach, FL 32550
Property Inquiry
Contact Deborah Speigner about this property!

Property Details
NEW updates at 64 Vantage Point include LVP flooring, painting throughout including trim and cabinets, window treatments in den, and some new furnishings and accessories. The living, dining and kitchen area are very open with golf course and bay views off of the screened porch.Stainless steel appliances, granite countertops, a GAS COOKTOP and an eat in bar make for a perfect kitchen. One bedroom and bath are conveniently located on the first floor. The large master bedroom with balcony is on the second level with great bay views and a large master bath with double vanities and a separate shower. An additional bedroom and bath are also on the second level. A large bedroom, with two trundle beds, sleeping four, is on the third level. A cute red wrangler jeep conveys with the sale. Just a few steps from the unit is a nice community pool. There are four golf courses, tennis and pickleball courts and miles of walking and jogging trails at Sandestin Beach and Golf Resort. The Baytowne Wharf located on property has great shopping and restaurants to meet the taste of all. Grand Boulevard located next door, just a golf cart ride away, also has high end shopping, restaurants and a Publix grocery. The sellers have a 1993 Jeep Wrangler, in good condition, that they will sell reasonably with a good offer. The owners of the unit have never had it on a rental program but short term rentals are allowed. This is a very desirable neighborhood away from most of the tourist traffic.
| COUNTY | Walton |
| SUBDIVISION | VANTAGE POINTE |
| PARCEL ID | 27-2s-21-42720-000-0640 |
| TYPE | Attached Single Unit |
| STYLE | Contemporary |
| ACREAGE | 0 |
| LOT ACCESS | Controlled Access,Paved Road |
| LOT SIZE | 0 X 0 |
| HOA INCLUDE | Accounting,Management,Security,Trash,TV Cable |
| HOA FEE | 482.36 (Monthly) |
| UTILITIES | Community Sewer,Community Water,Electric,Gas - Natural,TV Cable |
| PROJECT FACILITIES | BBQ Pit/Grill,Beach,Exercise Room,Fishing,Gated Community,Golf,Handicap Provisions,Marina,Picnic Area,Playground,Tennis,TV Cable |
| ZONING | Resid Multi-Family |
| PARKING FEATURES | N/A |
| APPLIANCES | Cooktop,Dishwasher,Disposal,Dryer,Microwave,Oven Self Cleaning,Refrigerator W/IceMk,Stove/Oven Electric,Stove/Oven Gas,Washer |
| ENERGY | AC - Central Elect,Ceiling Fans,Water Heater - Elect |
| INTERIOR | Breakfast Bar,Ceiling Raised,Fireplace 2+,Floor Tile,Floor WW Carpet,Furnished - All,Split Bedroom,Washer/Dryer Hookup,Woodwork Painted |
| EXTERIOR | Balcony,Porch Screened |
| ROOM DIMENSIONS | Master Bedroom : 21 x 13 Bedroom : 16 x 12 Bedroom : 1 x 13 Bedroom : 18 x 12 Living Room : 23 x 17 Kitchen : 14 x 12 |
Schools
Location & Map
Enter Sandestin Bayside and follow Sandestin Blvd until you pass the conference center and Bayside Inn. Take the first right on Eagle.Turn right on Kingfisher and follow to Vantage Point.





