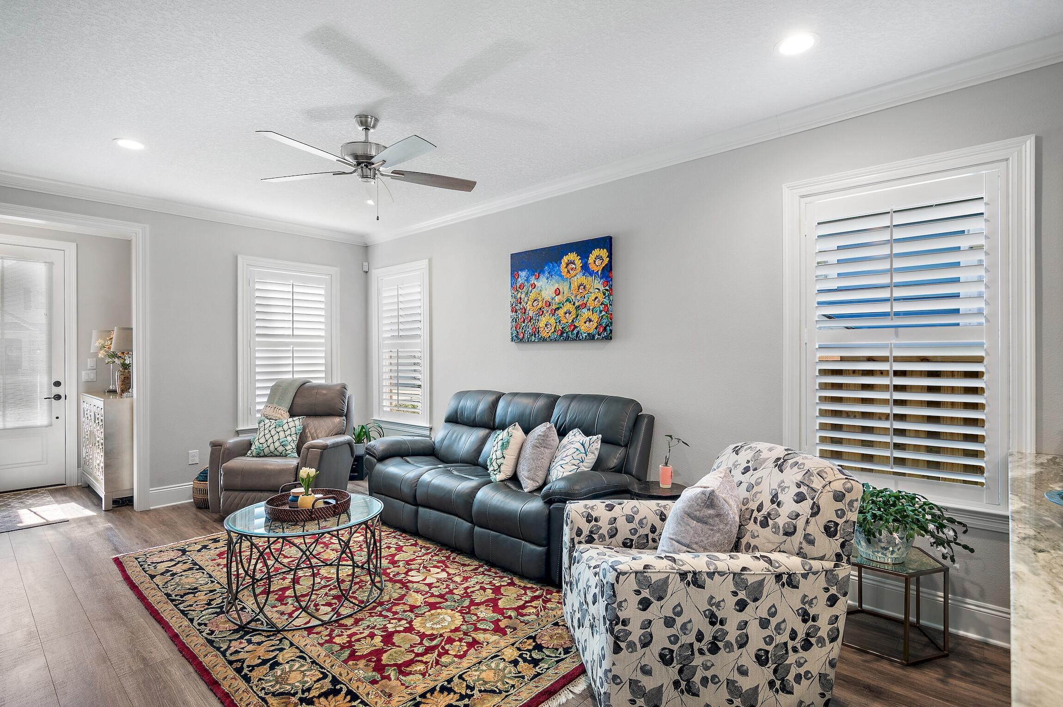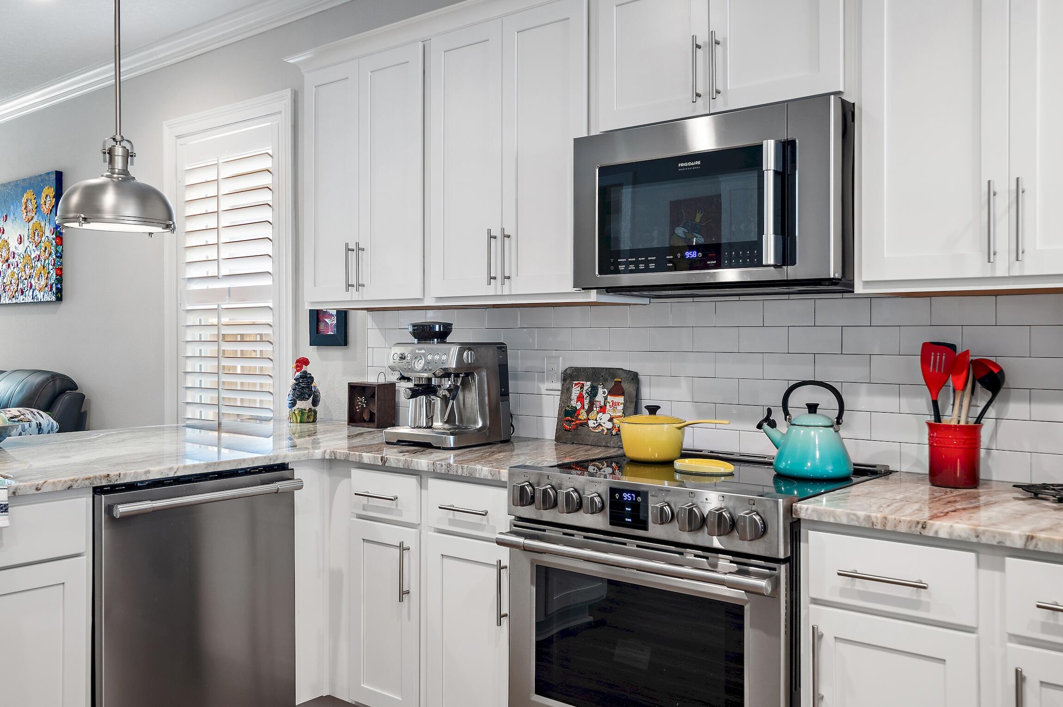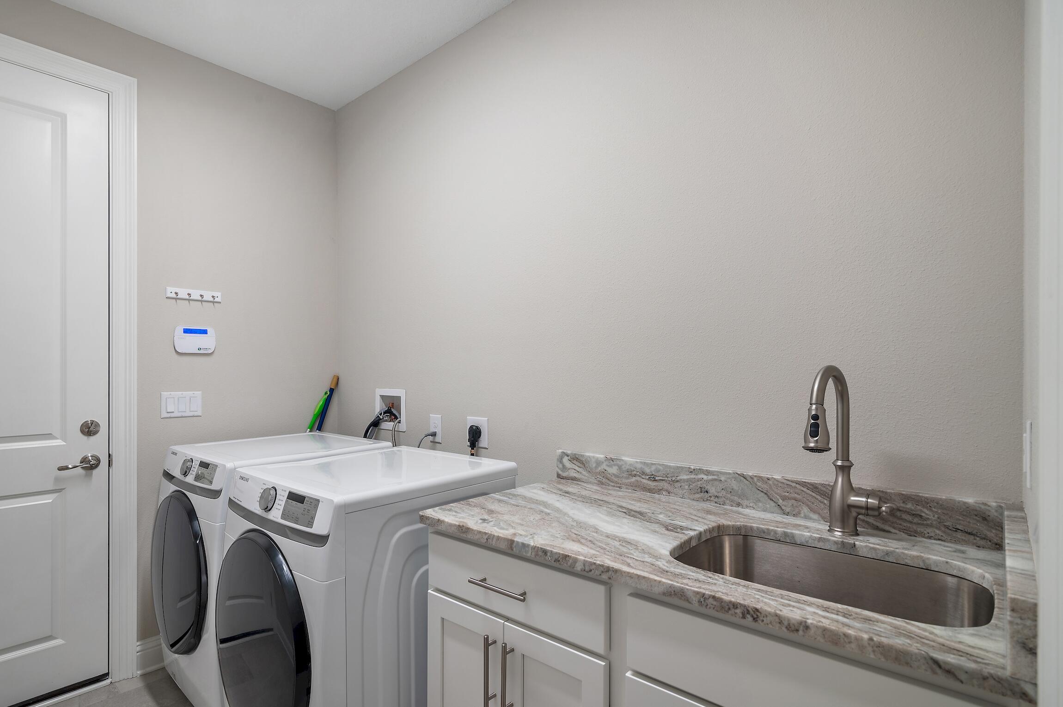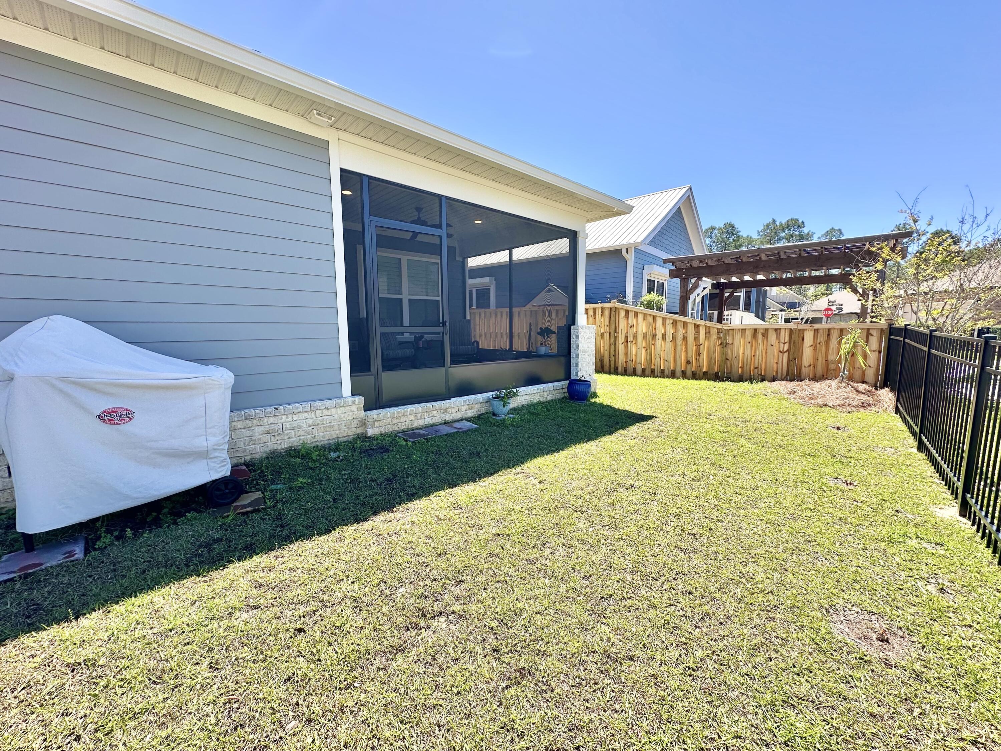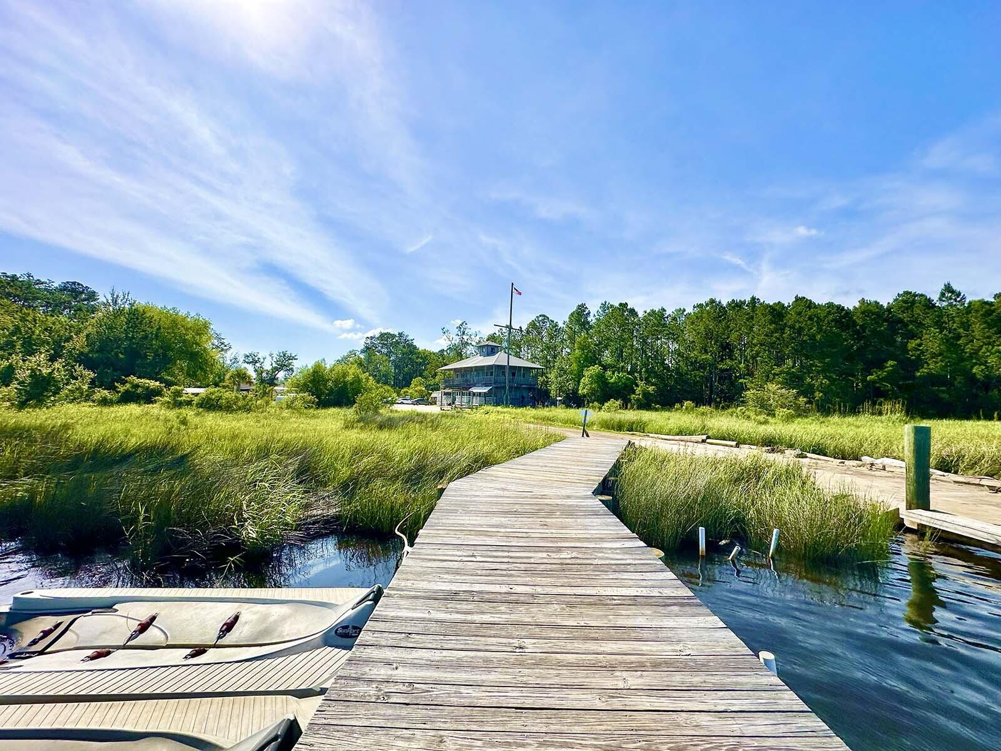Freeport, FL 32439
Property Inquiry
Contact Jennifer Bond about this property!

Property Details
Ready to live 17 miles from the top 10 best-rated beaches in America in the highest valued home in the community? How about having easy access to the local marina? Imagine living not far from three unique springs, perfect for fishing, canoeing, hiking, and horseback riding.Living in the quaint neighborhood of Marina Village with great amenities right at your fingertips; a community pool, a dog park and a children's playground.Marina Village is a great place to live away from the traffic and hustle and bustle of the 30A beaches, in a neighborhood where people actually live--not just visit the beach areas.This house was built in 2023, and the owner added the following: Screened-in porch-$3,500, Whole House Gutters-$3,800, Plantation Shutters-$8,300, Privacy & Metal Fencing-$8,300 The house features 9 and 10-foot ceilings, with all interior and exterior doors being 8 feet tall. This is a quality-built, super energy-efficient home. The average electric bill is around $70 per month. The HVAC unit is a 14 SEER unit for high efficiency. The home also has the remaining 2/10 warranty.
Call to schedule your appointment and view this beautiful home in person!
| COUNTY | Walton |
| SUBDIVISION | Marina Village |
| PARCEL ID | 21-1S-19-23010-000-0530 |
| TYPE | Detached Single Family |
| STYLE | Craftsman Style |
| ACREAGE | 0 |
| LOT ACCESS | Paved Road,Private Road |
| LOT SIZE | 110x55 |
| HOA INCLUDE | Accounting,Ground Keeping,Land Recreation,Management,Recreational Faclty |
| HOA FEE | 375.00 (Quarterly) |
| UTILITIES | Electric,Public Sewer,Public Water,Tap Fee Paid,TV Cable,Underground |
| PROJECT FACILITIES | Boat Launch,Pets Allowed,Picnic Area,Playground,Pool |
| ZONING | City,Deed Restrictions,Resid Single Family |
| PARKING FEATURES | Garage,Garage Attached |
| APPLIANCES | Auto Garage Door Opn,Dishwasher,Disposal,Microwave,Smoke Detector,Smooth Stovetop Rnge,Stove/Oven Electric,Warranty Provided |
| ENERGY | AC - Central Elect,Ceiling Fans,Double Pane Windows,Heat Cntrl Electric,Heat Pump Air To Air,Insulated Doors,Ridge Vent,Water Heater - Elect |
| INTERIOR | Ceiling Crwn Molding,Ceiling Raised,Floor Laminate,Floor Tile,Floor WW Carpet New,Furnished - None,Lighting Recessed,Newly Painted,Pantry,Plantation Shutters,Pull Down Stairs,Shelving,Washer/Dryer Hookup,Woodwork Painted |
| EXTERIOR | Columns,Fenced Lot-Part,Fenced Privacy,Lawn Pump,Patio Covered,Porch Open,Porch Screened,Rain Gutter,Sprinkler System |
| ROOM DIMENSIONS | Great Room : 19.5 x 14.5 Dining Area : 14 x 13 Master Bedroom : 15.5 x 12.5 Bedroom : 13 x 10 Bedroom : 11.5 x 10.5 Covered Porch : 14 x 11 Garage : 22 x 20 |
Schools
Location & Map
From Highway 20 take the Eastern entrance of 83A (The Loop Road) Just West of Business 331 and directly across from City Hall. Travel 83A approximately 2 miles, Marina Village is on your left. Turn left off Marina Village Blvd to Oyster Blvd and the home is on the left.







