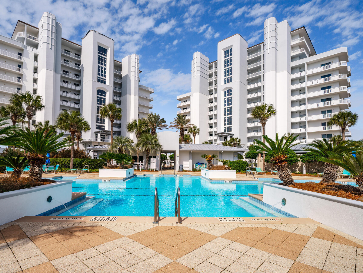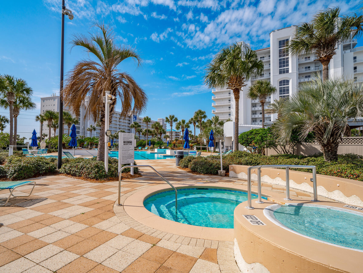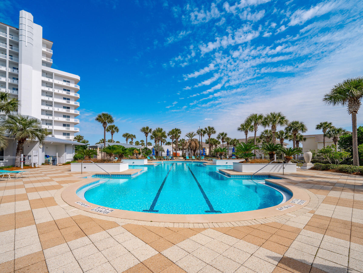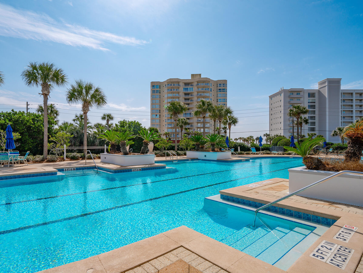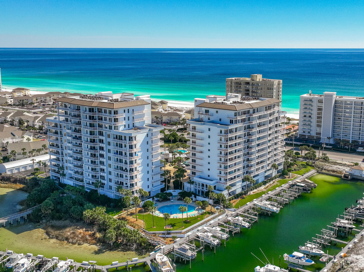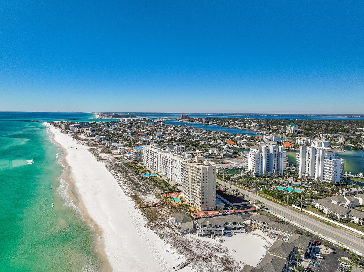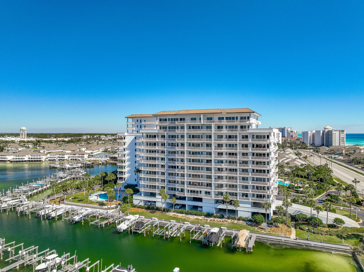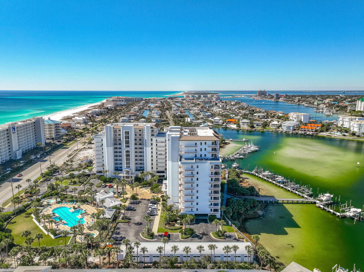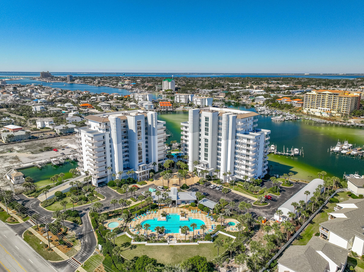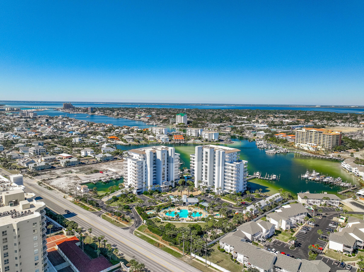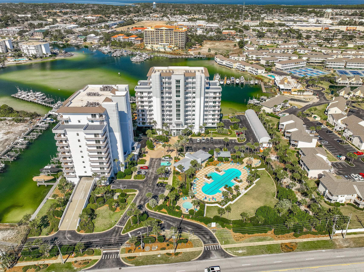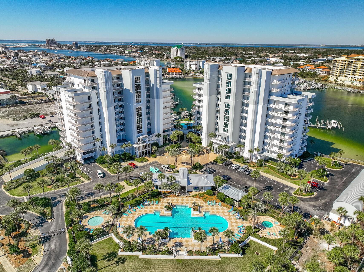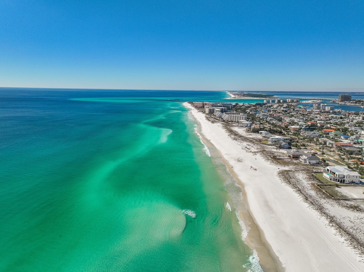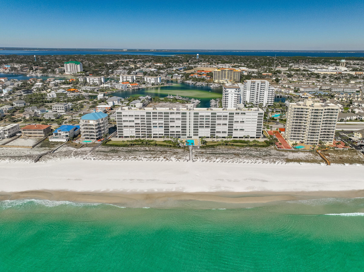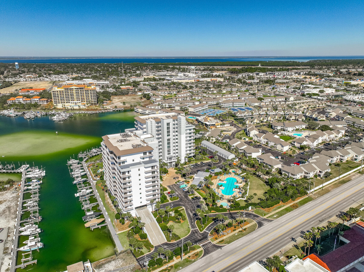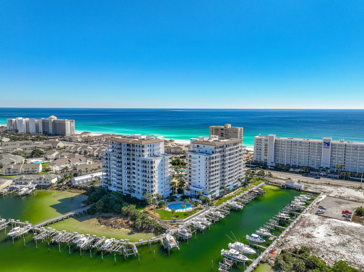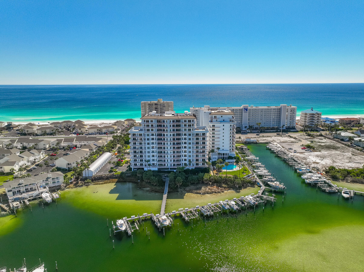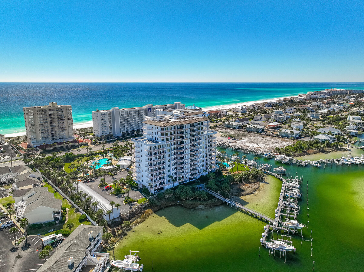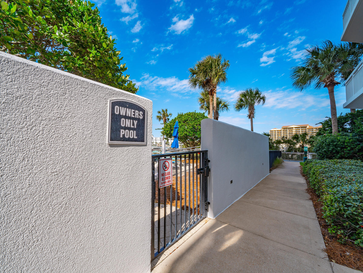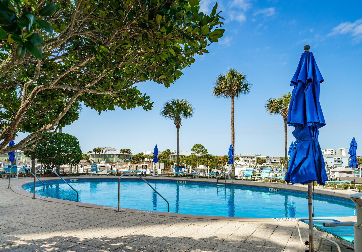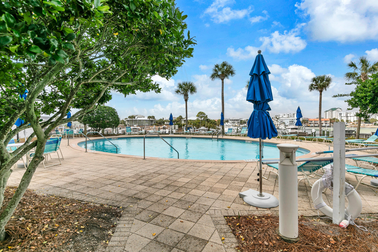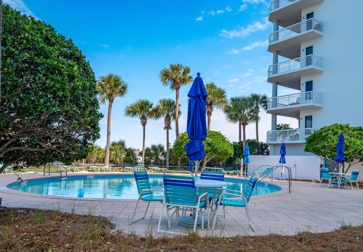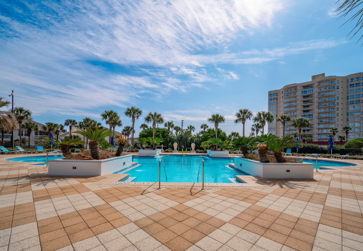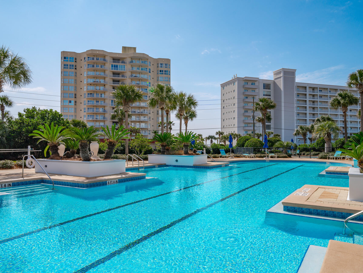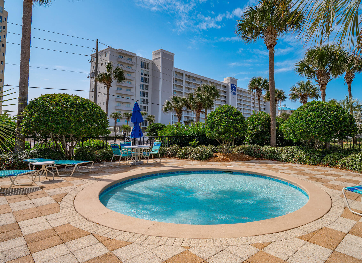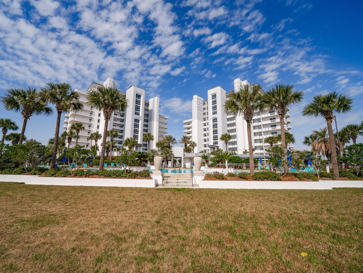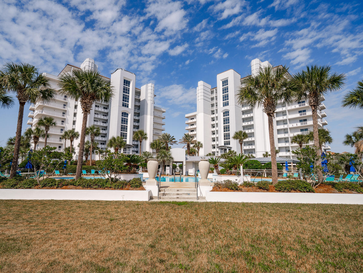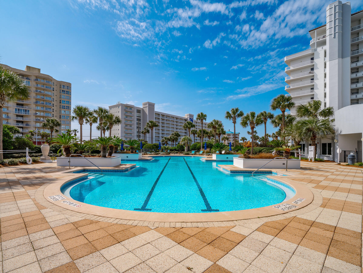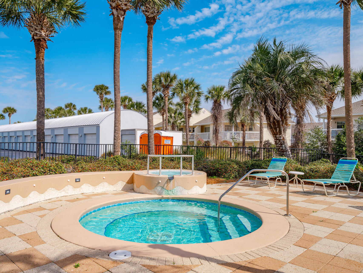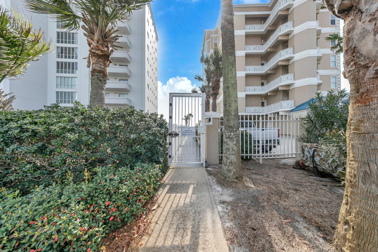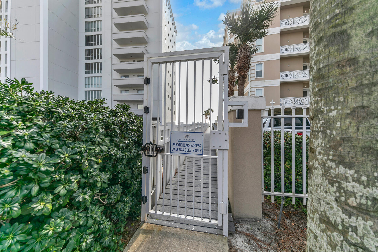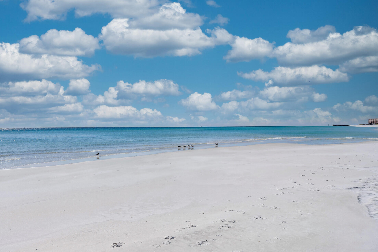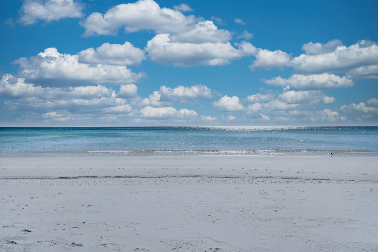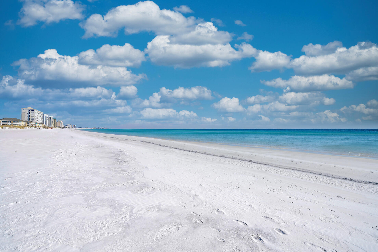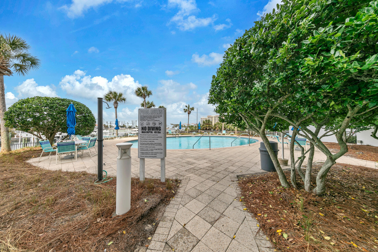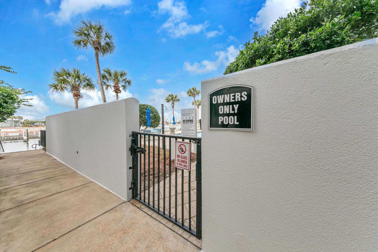Destin, FL 32541
Property Inquiry
Contact Joshua Kline about this property!
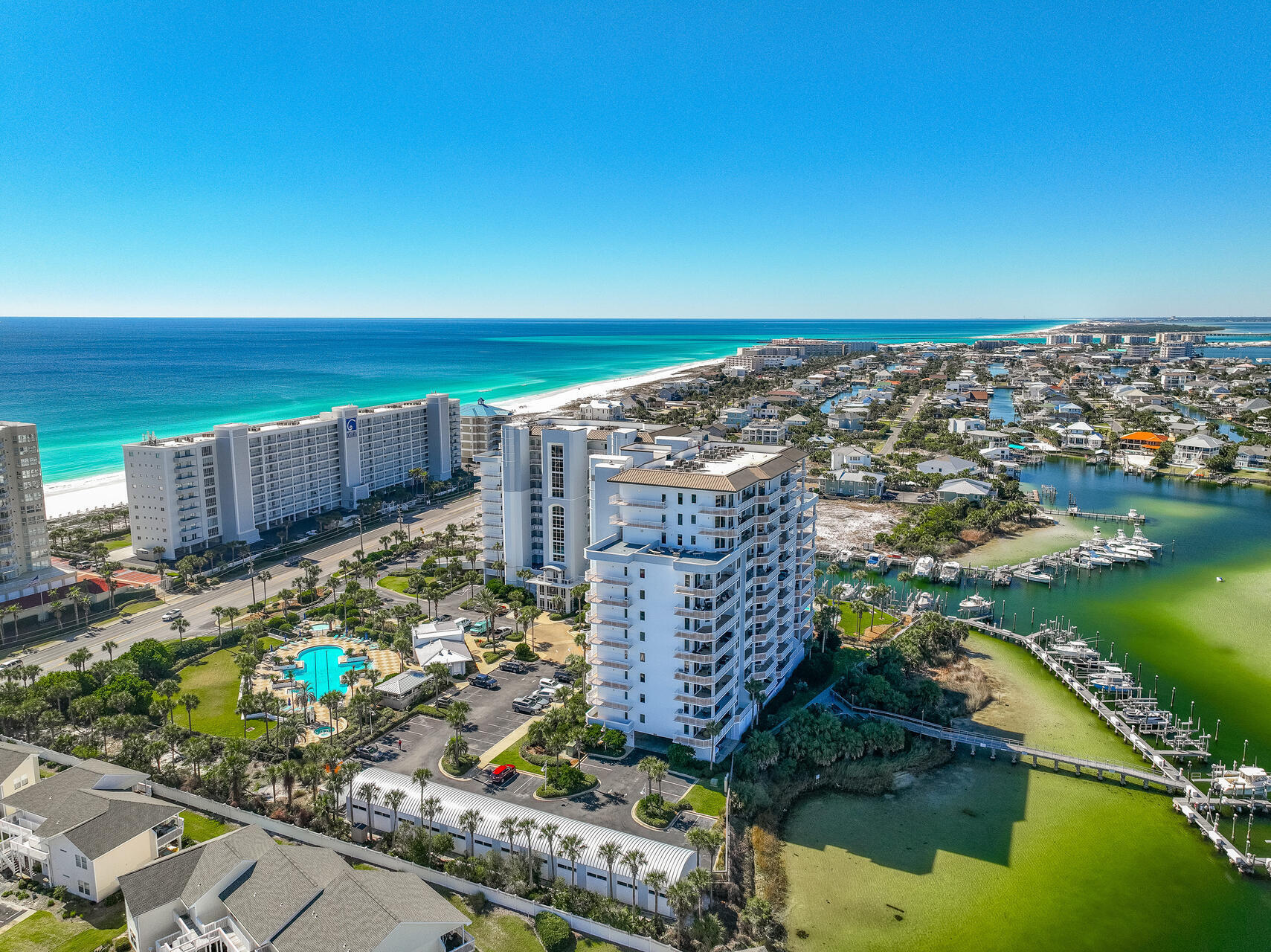
Property Details
Breathtaking view from this 7th floorSouthwest corner condo on the famous Destin Harbor. The interior of this condo features 8 foot doors, 10 foot ceilings, kitchen granite counter tops, two spacious and private balconies, and outside storage area near entrance door. From this location you have an unobstructed western view of the Gulf, the 9 canals of Holiday Isle, Destin Harbor, distant view of Harbor Walk Village, and even East Pass and Crab Island. Developed by Steve Bennett and built by Roy Anderson Construction, the ground floor of this concrete building is 10 feet above sea level. Generators to power elevators and other emergency equipment is located on the second level. Harbor Landing features deeded beach access right across the street between Oceania and Martinique, hundreds of feet of marina docks and walkways for all owners, boat slips with electricity, water, cable for each slip, gas grills, two heated pools (one is owners only) , fitness room, two hot tubs, children's wade pool, & community room. The assigned parking space is on the second level. Call today and schedule your private viewing of this outstanding condominium. Potential Buyers or their Agents should confirm all information to their satisfaction.
| UNIT # | UNIT 701B |
| COUNTY | Okaloosa |
| SUBDIVISION | HARBOR LANDING |
| PARCEL ID | 00-2S-22-1926-0000-0701 |
| TYPE | Condominium |
| STYLE | N/A |
| ACREAGE | 0 |
| LOT ACCESS | N/A |
| LOT SIZE | N/A |
| HOA INCLUDE | Accounting,Ground Keeping,Insurance,Management,Other Utilities,Security,Sewer,Trash,TV Cable,Water |
| HOA FEE | 1844.08 (Monthly) |
| UTILITIES | Electric,Public Sewer,Public Water,TV Cable,Underground |
| PROJECT FACILITIES | BBQ Pit/Grill,Community Room,Deed Access,Dock,Dumpster,Elevators,Exercise Room,Fishing,Gated Community,Marina,Pool,Separate Storage,TV Cable,Waterfront,Whirlpool |
| ZONING | N/A |
| PARKING FEATURES | N/A |
| APPLIANCES | Dishwasher,Disposal,Dryer,Microwave,Oven Self Cleaning,Smoke Detector,Stove/Oven Electric,Washer |
| ENERGY | AC - Central Elect,Ceiling Fans,Double Pane Windows,Heat Cntrl Electric,Water Heater - Elect |
| INTERIOR | Breakfast Bar,Ceiling Crwn Molding,Ceiling Tray/Cofferd,Floor Tile,Floor WW Carpet,Floor WW Carpet New,Furnished - All,Kitchen Island,Lighting Recessed,Newly Painted,Walls Paneled,Walls Wainscoting,Window Treatment All |
| EXTERIOR | Balcony |
| ROOM DIMENSIONS | Foyer : 22.8 x 6 Bedroom : 13.6 x 12 Bedroom : 13 x 12 Laundry : 8 x 6 Kitchen : 14 x 8 Dining Room : 28 x 20.9 Master Bedroom : 16 x 12.6 |
Schools
Location & Map
Turn South onto Gulf Shore Dr in the heart of Destin. Go around the curve past Sandpiper Cove and complex is on the right.


