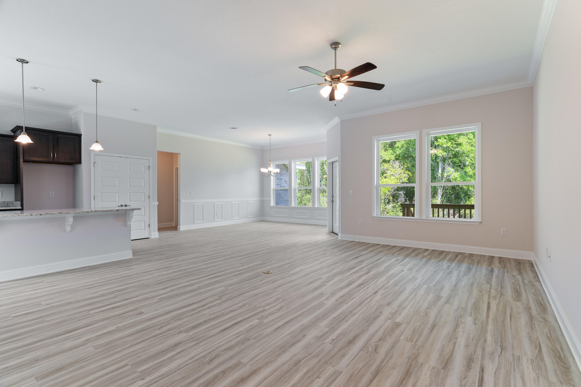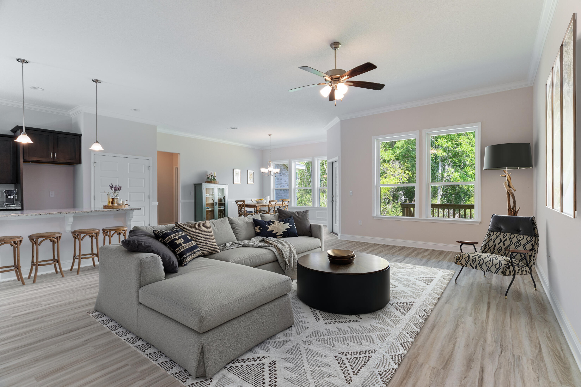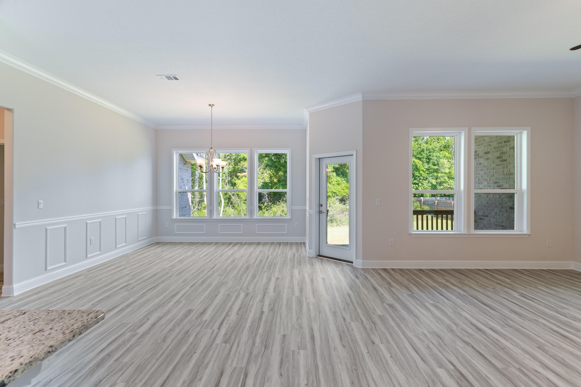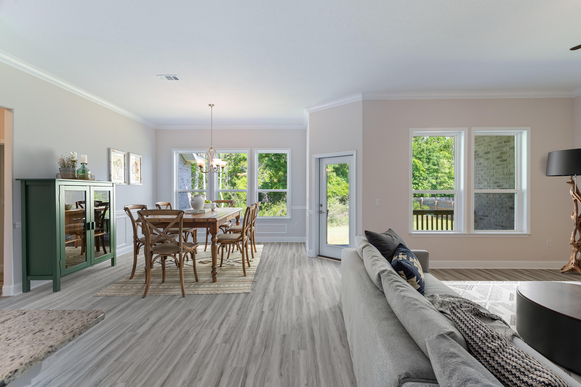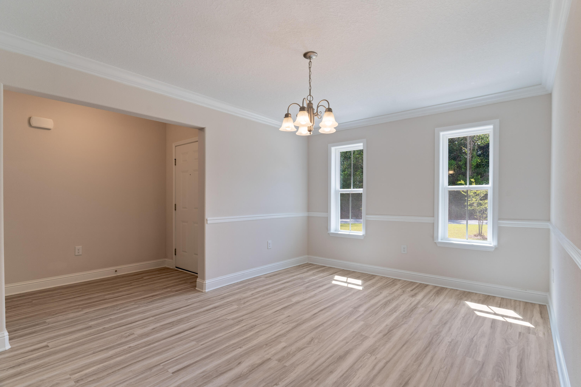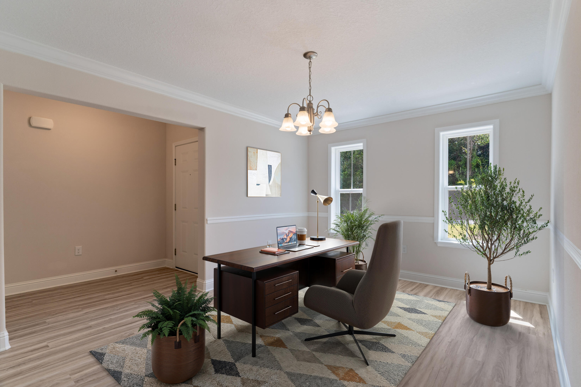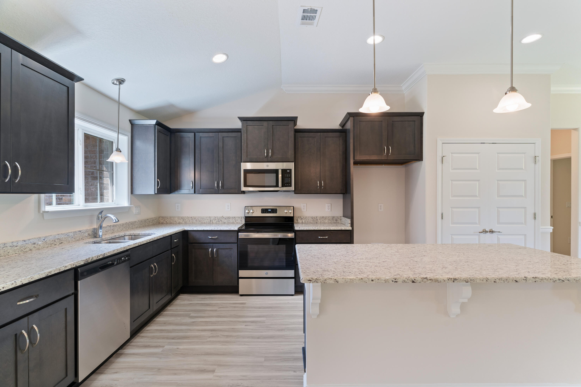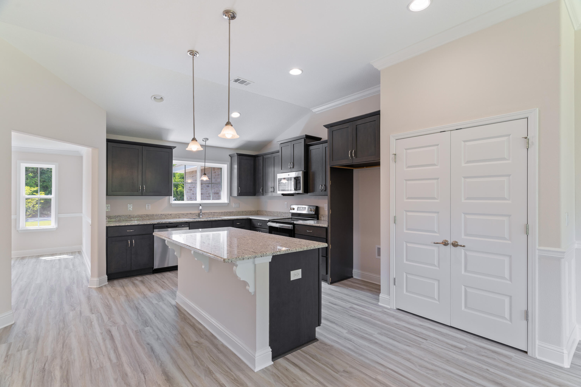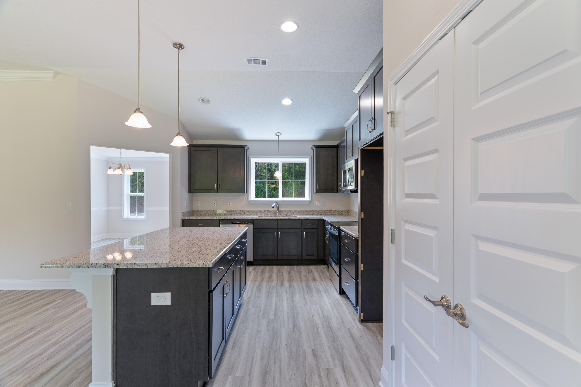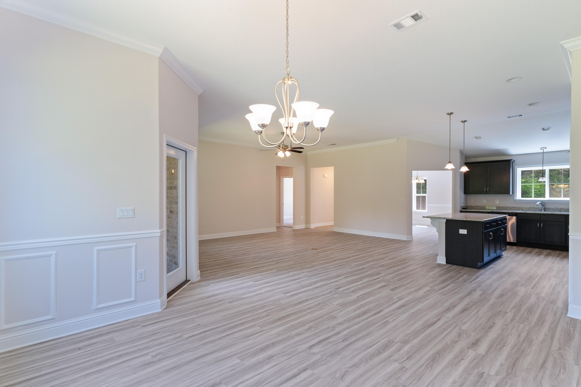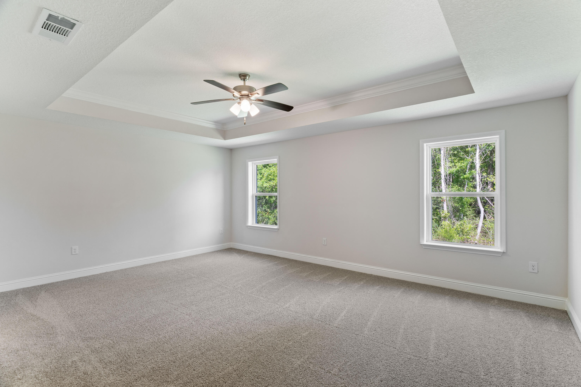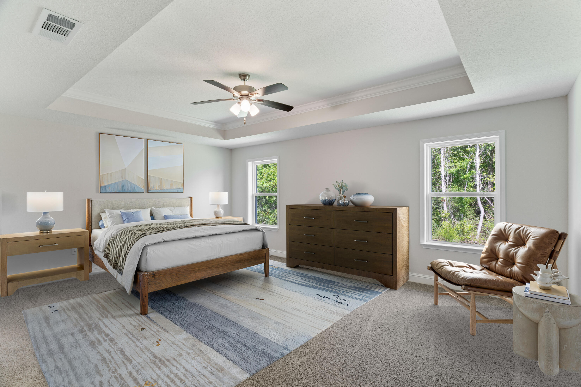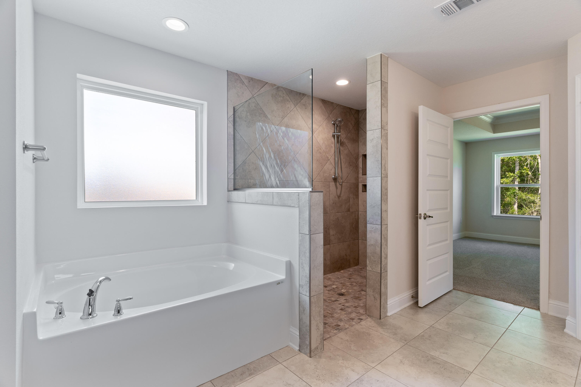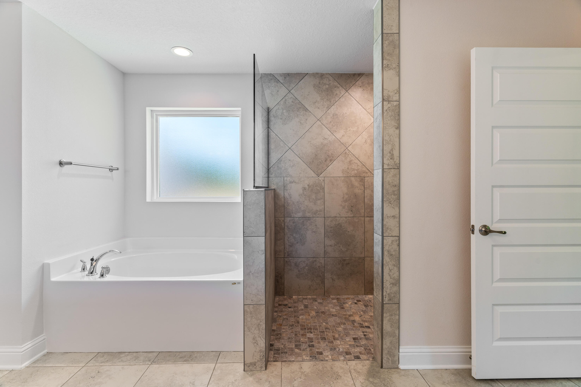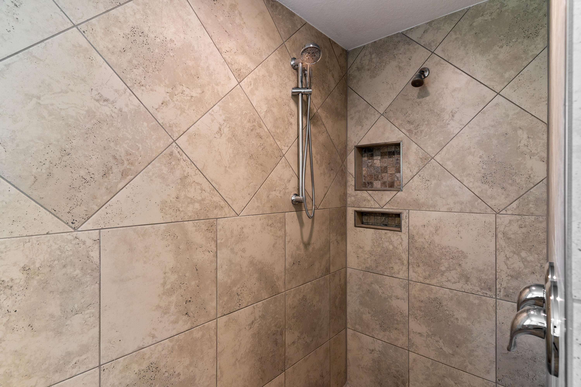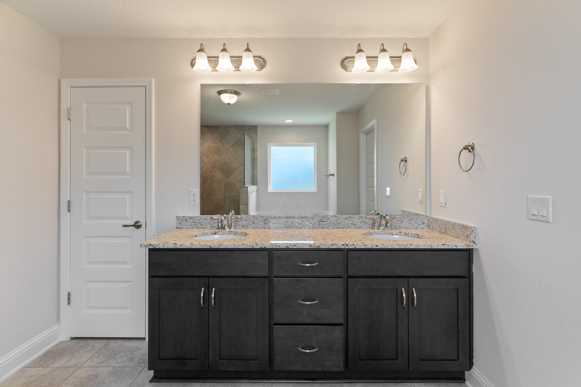Milton, FL 32583
Aug 2nd, 2025 1:00 PM - 3:00 PM
Property Inquiry
Contact Tina Carlino Peake about this property!
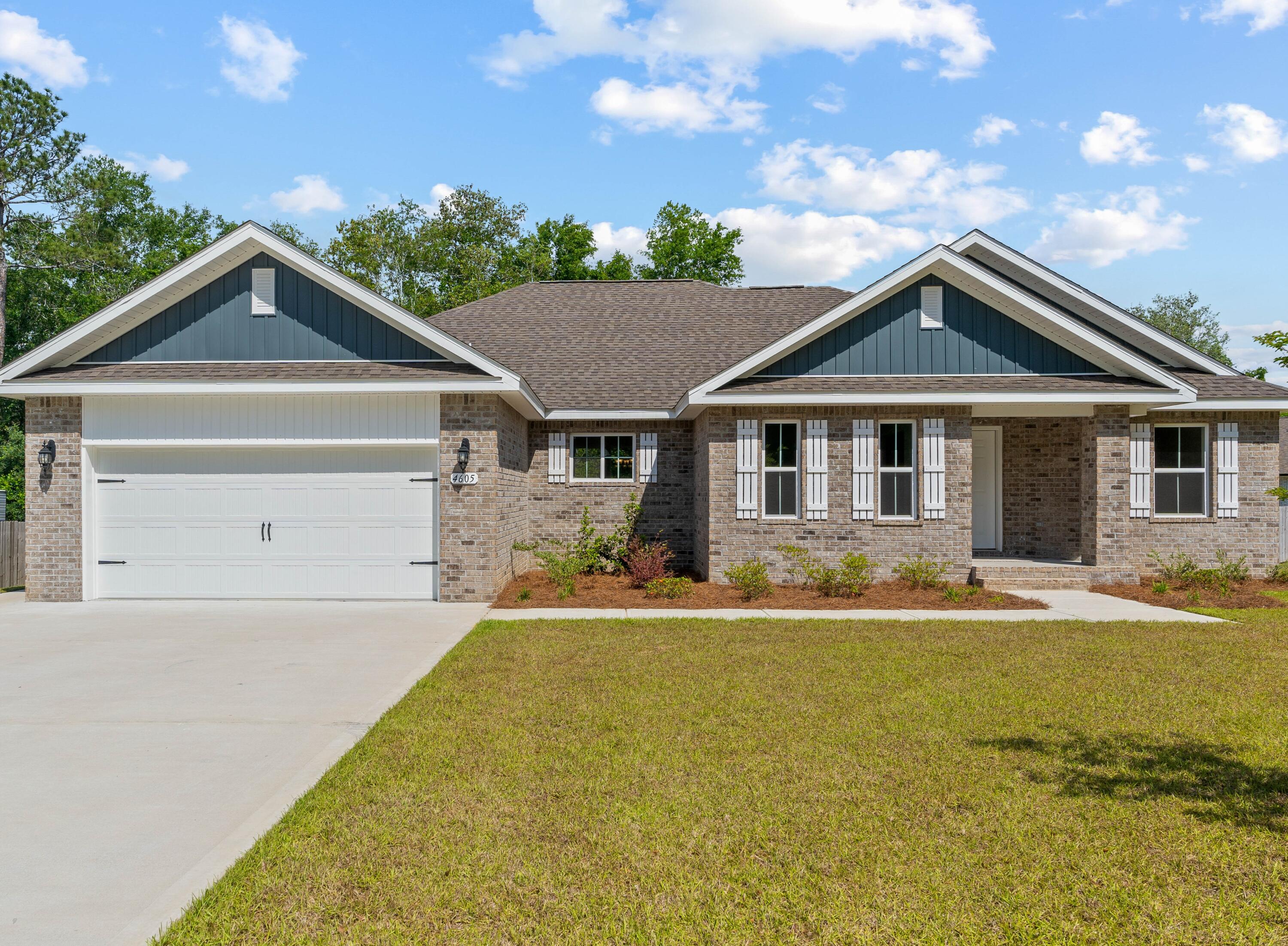
Property Details
* New Move in Ready * $1VA or $20K Your Way Incentive & CHOICE OF REFRIGERATOR or BLINDS (restrictions apply) * 2x6 Exterior Construction * 3BR/2BA, Family Rm, Foyer, Breakfast Cafe with Chair Rail & Wainscoting Panels & Dining/Bonus Rm with Chair Rail * Main Living Area: 10 Ft Ceilings, Crown Molding & Luxury Vinyl Plank Flooring * Granite Countertops in Kitchen & Baths * Kitchen: Island, Stainless Steel Appliances & Pantry * Main Suite: Trey Ceiling with Crown Molding & Large Walk in Closet * Main Bath: Tile Flooring, Zero Entry All Tile Walk in Shower with 2 Shower Heads, Separate Soaking Tub * Soft Close Cabinetry Throughout * Ceiling Fans: Bedrooms, Family Rm & Rear Covered Lanai * Covered Front Entry * On Public Sewer not a Septic system * Irrigation System * And more....
| COUNTY | Santa Rosa |
| SUBDIVISION | THE PRESERVE |
| PARCEL ID | 071N27325300D000290 |
| TYPE | Detached Single Family |
| STYLE | Craftsman Style |
| ACREAGE | 1 |
| LOT ACCESS | County Road,Paved Road |
| LOT SIZE | 142x264x89x384 |
| HOA INCLUDE | Master Association |
| HOA FEE | 150.00 (Annually) |
| UTILITIES | Electric,Phone,Public Sewer,Public Water |
| PROJECT FACILITIES | N/A |
| ZONING | County,Deed Restrictions,Resid Single Family |
| PARKING FEATURES | Garage,Garage Attached |
| APPLIANCES | Auto Garage Door Opn,Dishwasher,Disposal,Microwave,Oven Self Cleaning,Smoke Detector,Stove/Oven Electric |
| ENERGY | AC - Central Elect,Ceiling Fans,Heat Cntrl Electric,Insulated Doors,Water Heater - Elect |
| INTERIOR | Ceiling Raised,Floor Laminate,Floor Tile,Floor WW Carpet New,Kitchen Island,Lighting Recessed,Pantry,Pull Down Stairs,Split Bedroom,Washer/Dryer Hookup |
| EXTERIOR | Hurricane Shutters,Patio Covered,Sprinkler System |
| ROOM DIMENSIONS | Bonus Room : 11.4 x 15.4 Family Room : 15.8 x 21 Breakfast Room : 13.8 x 13 Master Bedroom : 20.2 x 15.4 Garage : 20.4 x 20 Bedroom : 12 x 12.8 Bedroom : 11.8 x 13 |
Schools
Location & Map
From I 10: take exit 31, turn left (north) to US 90 Turn left (west) onto US 90From US 90 turn left (south) onto S. Airport Rd. Go .7 miles turn left onto Beneva Rd.Turn Right onto Red Oak DriveFollow Red Oak to rear of community, home is on the right.

