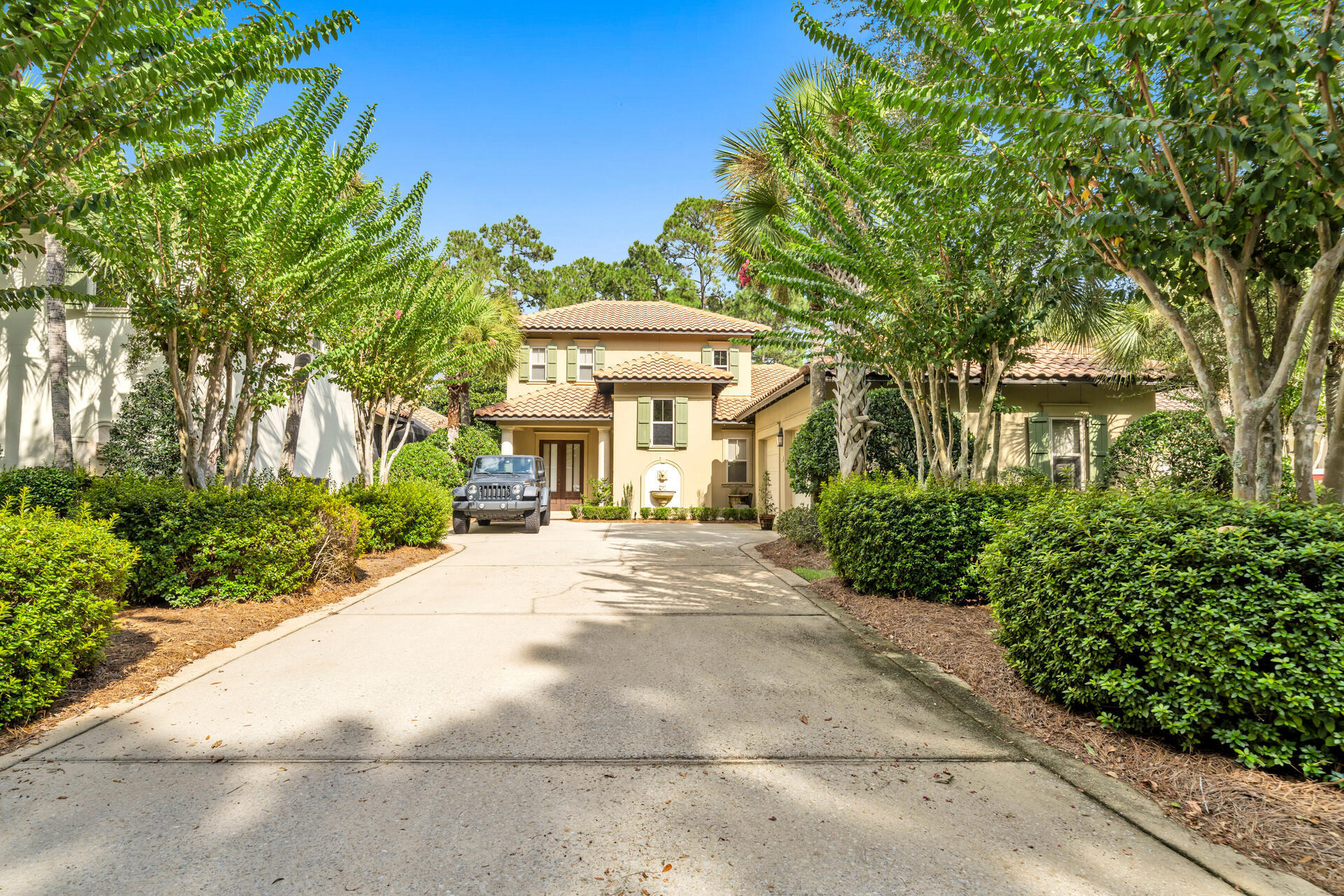Miramar Beach, FL 32550
Property Inquiry
Contact Clayton Bonjean about this property!

Property Details
Impeccably remodelled Tuscan style home with a pool and hot tub nestled inside the quaint neighborhood of Vineyard within Sandestin. Upgraded bathrooms and kitchen with gorgeous cabinetry, countertops and backsplash adorned with designer lighting. Fabulous chandeliers scattered throughout the home add flair and style! Light colored wide plank hardwood floors meander throughout the living area and bedrooms. Master bedroom features a private sitting room with access to the pool and hot tub. New tankless water heater, all new pool equipment, and two new AC units. Sandestin amenities include private deeded beach access, several community pools, free shuttle, 2 world renowned golf courses, fully operating tennis facility, a marina, Baytowne with shopping, restaurants and concert area, and miles and miles of nature trails for walking and riding bikes.
| COMPENSATION | Single Agent 2.50% Transaction Broker 2.50% Non Rep 2.50% |
| COUNTY | Walton |
| SUBDIVISION | VINEYARD AT RAVEN OAKS |
| PARCEL ID | 24-2S-21-42300-000-2506 |
| TYPE | Detached Single Family |
| STYLE | Mediterranean |
| ACREAGE | 0 |
| LOT ACCESS | Controlled Access,Paved Road |
| LOT SIZE | 60X199X60X187.5 |
| HOA INCLUDE | Accounting,Ground Keeping,Management,Master Association,Security,Trash,TV Cable |
| HOA FEE | 515.67 (Monthly) |
| UTILITIES | Electric,Gas - Natural,Phone,Public Sewer,Public Water,TV Cable,Underground |
| PROJECT FACILITIES | Beach,Boat Launch,Dock,Fishing,Gated Community,Golf,Marina,Pets Allowed,Picnic Area,Playground,Pool,Short Term Rental - Not Allowed,Tennis,TV Cable |
| ZONING | Resid Single Family |
| PARKING FEATURES | Garage Attached |
| APPLIANCES | Auto Garage Door Opn,Cooktop,Dishwasher,Disposal,Fire Alarm/Sprinkler,Freezer,Oven Double,Range Hood,Refrigerator W/IceMk,Security System,Smoke Detector |
| ENERGY | AC - Central Elect,Ceiling Fans,Double Pane Windows,Heat Cntrl Electric,Insulated Doors,Water Heater - Elect |
| INTERIOR | Floor Hardwood,Floor Tile,Furnished - None,Kitchen Island,Lighting Recessed,Plantation Shutters,Washer/Dryer Hookup |
| EXTERIOR | Fenced Back Yard,Hot Tub,Pool - Heated,Pool - In-Ground,Porch Screened,Sprinkler System |
| ROOM DIMENSIONS | Foyer : 9.6 x 9 Dining Area : 16.4 x 11.1 Bedroom : 14.1 x 12.5 Master Bedroom : 17.8 x 12.4 Bedroom : 13.66 x 12.91 Bedroom : 14.1 x 12.5 Library : 18 x 16.2 Kitchen : 14.11 x 11.6 Laundry : 11 x 8 Living Room : 22.6 x 17.6 Full Bathroom : 9.6 x 6.7 Full Bathroom : 9.7 x 5.7 Master Bathroom : 20.5 x 6.2 Garage : 24 x 21.9 |
Schools
Location & Map
From highway 98 turn north into Sandestin Golf and Beach Resort, go through the guard gate and take the first right on the roundabout onto Baytowne Avenue and continue to the next roundabout where you will take your 2nd exit right staying on Baytowne Ave. go .9 miles and take a right onto Vineyard Lane, go 450 feet and the home is on your right.












































